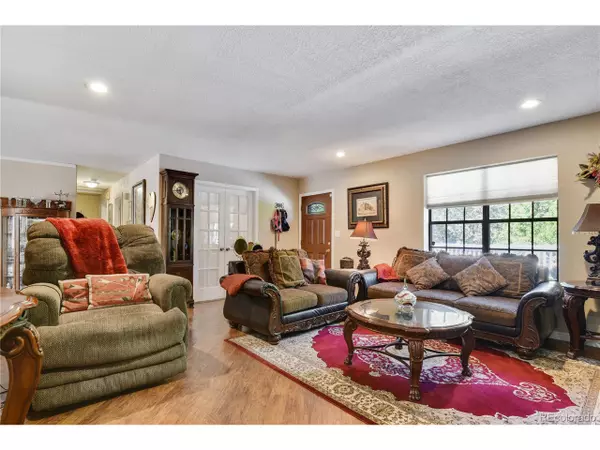$827,900
$795,000
4.1%For more information regarding the value of a property, please contact us for a free consultation.
4 Beds
3 Baths
2,796 SqFt
SOLD DATE : 10/18/2021
Key Details
Sold Price $827,900
Property Type Single Family Home
Sub Type Residential-Detached
Listing Status Sold
Purchase Type For Sale
Square Footage 2,796 sqft
Subdivision Elizabeth In The Pines
MLS Listing ID 9975407
Sold Date 10/18/21
Style Ranch
Bedrooms 4
Full Baths 1
Three Quarter Bath 2
HOA Y/N false
Abv Grd Liv Area 2,121
Originating Board REcolorado
Year Built 1980
Annual Tax Amount $2,837
Lot Size 2.800 Acres
Acres 2.8
Property Description
Don't miss out on this beautiful, updated, 4 bedroom, 3 bathroom, country home. A rare find on just under 3 acres surrounded by an abundance of mature pines. A must see. The home boasts a large custom kitchen with maple cabinets, granite counters, stainless steal appliances, and walk-in pantry. A gourmet chefs dream. The open floor plan is great for entertaining. Main level has a master suite with bath, large walk-in closet, and private exit to the large back deck. Enjoy the tranquility of the spacious back yard, surrounded by the combination of Ponderosa Pines and Blue Spruces trees. Kitchen and master bedroom were extended in 2014. The basement has a private entrance to a guest house/in-law suite featuring a master bedroom, bathroom, kitchen, living room and washer and dryer hook ups. In addition to the oversized 2 car attached garage, the property has a huge detached 4 car garage with loft. This garage has 2-50 amp, rv hookups , perfect for keeping your rv, cars, and still plenty of room for a shop set up. Bring the horses, llamas, chickens, and enjoy country living at its best. You will love this quiet peaceful lifestyle all within minutes of the quaint town of Elizabeth. This incredible property won't last.
Location
State CO
County Elbert
Area Metro Denver
Zoning RA-2
Direction Take Highway 86 East to County Road 17 and turn right. Turn Left onto Park Lane. Turn Right onto Eagle Court. Property at end of Cul-de-sac.
Rooms
Other Rooms Outbuildings
Primary Bedroom Level Main
Master Bedroom 16x20
Bedroom 2 Basement 12x13
Bedroom 3 Main 10x14
Bedroom 4 Main 10x11
Interior
Interior Features In-Law Floorplan, Eat-in Kitchen, Open Floorplan, Pantry, Kitchen Island
Heating Forced Air, Wood Stove
Cooling Central Air, Ceiling Fan(s)
Fireplaces Type Living Room, Single Fireplace
Fireplace true
Appliance Dishwasher, Refrigerator, Washer, Dryer, Microwave, Disposal
Laundry In Basement
Exterior
Garage Oversized
Garage Spaces 6.0
Fence Fenced
Utilities Available Natural Gas Available, Cable Available
Waterfront false
Roof Type Composition
Present Use Horses
Street Surface Dirt
Porch Patio, Deck
Building
Lot Description Cul-De-Sac, Wooded
Story 1
Foundation Slab
Sewer Septic, Septic Tank
Water Well
Level or Stories One
Structure Type Wood/Frame,Wood Siding,Moss Rock
New Construction false
Schools
Elementary Schools Running Creek
Middle Schools Elizabeth
High Schools Elizabeth
School District Elizabeth C-1
Others
Senior Community false
SqFt Source Assessor
Special Listing Condition Private Owner
Read Less Info
Want to know what your home might be worth? Contact us for a FREE valuation!

Our team is ready to help you sell your home for the highest possible price ASAP


“My job is to find and attract mastery-based agents to the office, protect the culture, and make sure everyone is happy! ”
201 Coffman Street # 1902, Longmont, Colorado, 80502, United States






