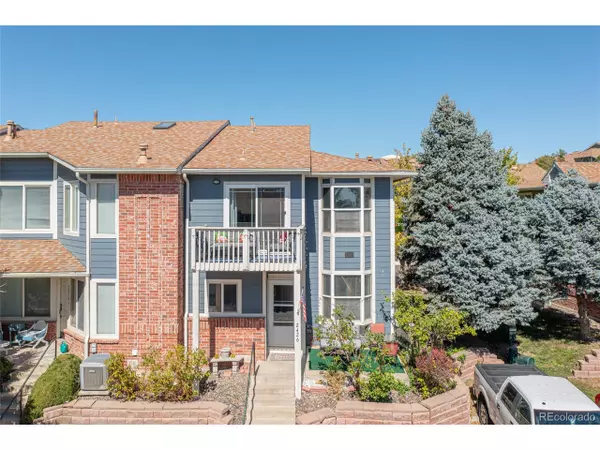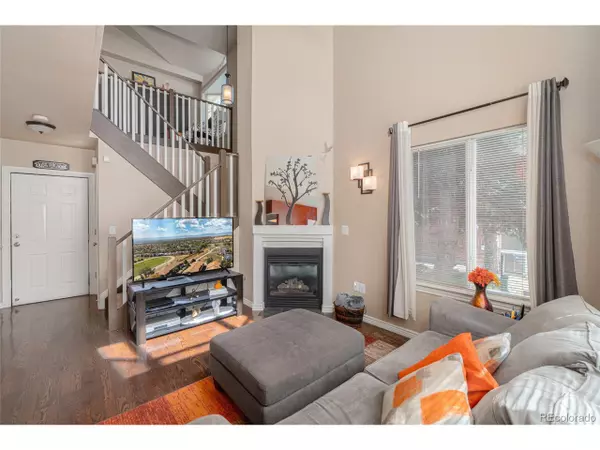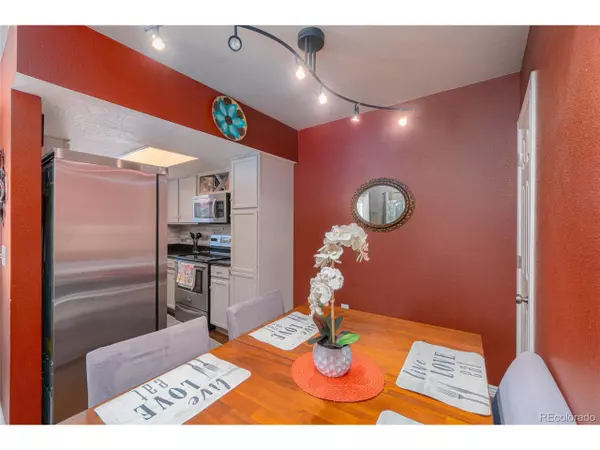$377,500
$340,000
11.0%For more information regarding the value of a property, please contact us for a free consultation.
2 Beds
3 Baths
1,243 SqFt
SOLD DATE : 10/19/2021
Key Details
Sold Price $377,500
Property Type Townhouse
Sub Type Attached Dwelling
Listing Status Sold
Purchase Type For Sale
Square Footage 1,243 sqft
Subdivision Park Rise At Summit Pointe
MLS Listing ID 4256901
Sold Date 10/19/21
Bedrooms 2
Full Baths 2
Half Baths 1
HOA Fees $303/mo
HOA Y/N true
Abv Grd Liv Area 1,243
Originating Board REcolorado
Year Built 1997
Annual Tax Amount $2,040
Lot Size 3,484 Sqft
Acres 0.08
Property Description
Both bedrooms in this two bedroom townhome have their own full baths! Upon walking in you'll find yourself in the home's living room with a beautiful vaulted ceiling and fireplace, flooded with plenty of natural sunlight. Around to your left is the dining area and kitchen, while straight ahead you'll find a public 1/2 bath and access to the home's attached oversized garage. Kitchen boasts beautiful granite countertops with a new backsplash, and stainless steel appliances. Going upstairs you'll find the loft that overlooks the living room as well as both of the home's bedrooms. Great space for additional TV room or office space. While they both boast private full baths of their own and both have walk-in closets, only the master boasts access to the private balcony overlooking the street below. Location is key when it comes to this townhome. Minutes from Downtown Denver, and extremely easy access to major highways. School(s) are right around the corner! The Pool is gated and ready for you to enjoy your summers. Offered also is a Dog Run at the entrance to the community for your furry family members. This home is ready to be yours!
Location
State CO
County Adams
Community Pool
Area Metro Denver
Rooms
Primary Bedroom Level Upper
Master Bedroom 13x11
Bedroom 2 Upper 12x12
Interior
Interior Features Eat-in Kitchen, Cathedral/Vaulted Ceilings, Walk-In Closet(s), Loft
Heating Forced Air
Cooling Room Air Conditioner, Ceiling Fan(s)
Fireplaces Type Living Room, Single Fireplace
Fireplace true
Appliance Dishwasher, Refrigerator, Washer, Dryer, Microwave
Exterior
Exterior Feature Balcony
Garage Spaces 2.0
Community Features Pool
Utilities Available Natural Gas Available, Electricity Available, Cable Available
Waterfront false
Roof Type Composition
Street Surface Paved
Building
Story 2
Sewer City Sewer, Other Water/Sewer, Community, Public Sewer
Water City Water, Other Water/Sewer
Level or Stories Two
Structure Type Wood/Frame,Brick/Brick Veneer,Wood Siding
New Construction false
Schools
Elementary Schools Metz
Middle Schools Ranum
High Schools Westminster
School District Westminster Public Schools
Others
HOA Fee Include Trash,Snow Removal,Maintenance Structure,Water/Sewer
Senior Community false
SqFt Source Assessor
Special Listing Condition Private Owner
Read Less Info
Want to know what your home might be worth? Contact us for a FREE valuation!

Our team is ready to help you sell your home for the highest possible price ASAP


“My job is to find and attract mastery-based agents to the office, protect the culture, and make sure everyone is happy! ”
201 Coffman Street # 1902, Longmont, Colorado, 80502, United States






