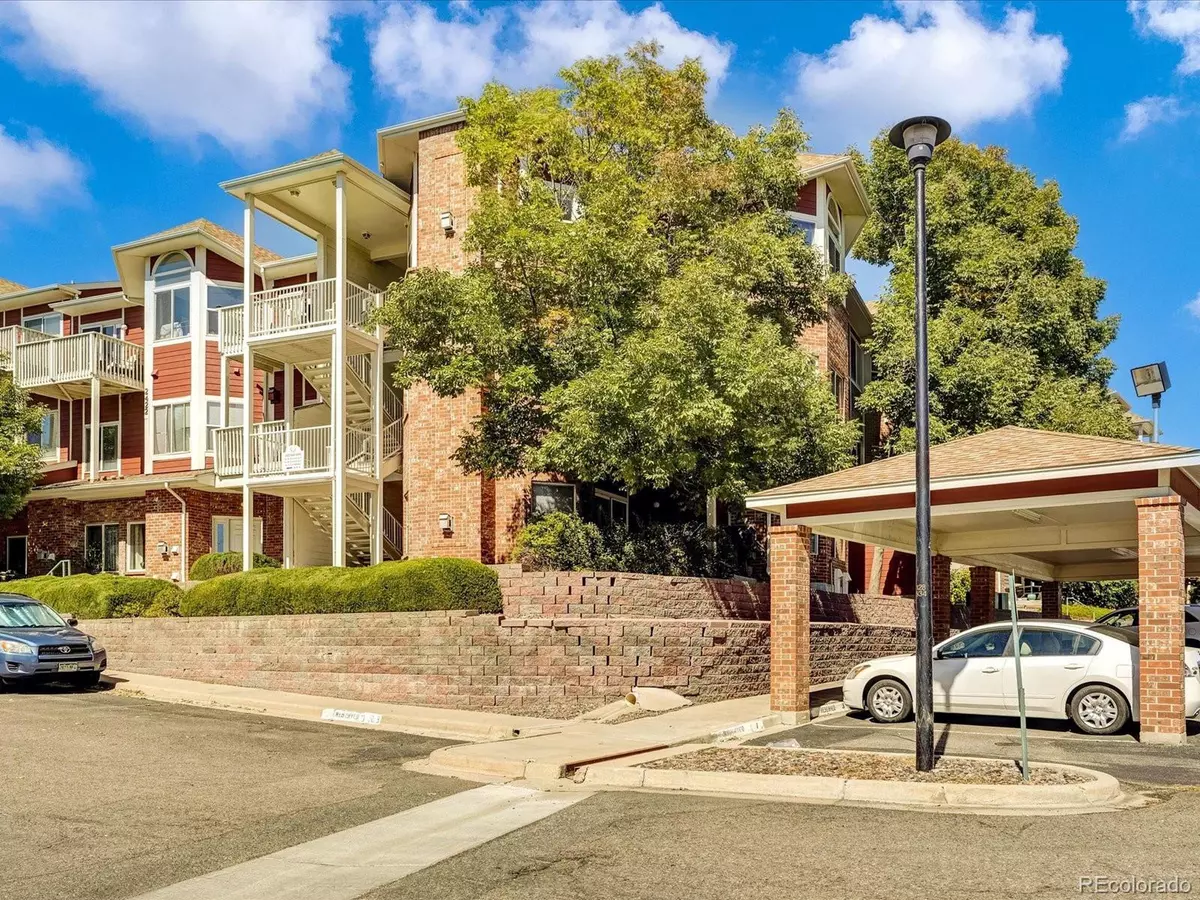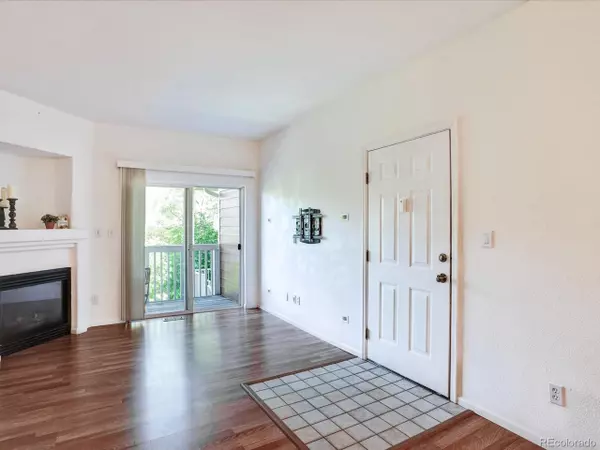$298,000
$298,000
For more information regarding the value of a property, please contact us for a free consultation.
2 Beds
2 Baths
1,039 SqFt
SOLD DATE : 10/29/2021
Key Details
Sold Price $298,000
Property Type Townhouse
Sub Type Attached Dwelling
Listing Status Sold
Purchase Type For Sale
Square Footage 1,039 sqft
Subdivision Park Rise At Summit Pointe
MLS Listing ID 1817341
Sold Date 10/29/21
Style Contemporary/Modern
Bedrooms 2
Full Baths 2
HOA Fees $269/mo
HOA Y/N true
Abv Grd Liv Area 1,039
Originating Board REcolorado
Year Built 1998
Annual Tax Amount $1,738
Lot Size 1,306 Sqft
Acres 0.03
Property Description
Don't miss this great 2 bedroom, 2 full bath penthouse condominium in Park Rise at Summit Pointe! Walking through the front door you will see the open concept living space tied together with new laminate wood flooring. Main living area is to the right of the entryway and includes a gas fireplace, large closet, and balcony. Dining area flows nicely from main living area with its overhead ceiling fan/light and convenient opening to the kitchen. Enjoy the newer stainless steel appliances (refrigerator, range, and dishwasher-2019), microwave oven, disposal, and pantry. The furnace (2021) and water heater are located in the kitchen closet making it easy to access for routine maintenance and repairs.
Secondary bedroom is adjacent to main living area with large windows bringing in great natural light. This bedroom has a large closet & full bath. Across from second bath is a laundry closet complete with washer, dryer, drying rack and shelving. Large master suite includes a spacious walk-in closet, private full bath with new faucets, storage shelves & a second private balcony. Exclusive use rights to parking space 15 on east side of building and a secure storage closet located across and to the right of the front door as you exit the unit. This community offers an outdoor pool, grassy common areas with benches, a little library book exchange, as well as newer dog park with benches and tables to the south of the building.
Near public walking path to the south of the dog park, dining, entertainment, and shopping. Easy access to I-25, DIA, mountains and downtown Denver.
Location
State CO
County Adams
Community Pool, Park, Extra Storage
Area Metro Denver
Zoning PUD
Rooms
Primary Bedroom Level Main
Master Bedroom 15x13
Bedroom 2 Main 12x12
Interior
Interior Features Open Floorplan, Pantry, Walk-In Closet(s)
Heating Forced Air
Cooling Central Air, Ceiling Fan(s)
Fireplaces Type Gas Logs Included, Living Room, Single Fireplace
Fireplace true
Window Features Window Coverings,Double Pane Windows
Appliance Self Cleaning Oven, Dishwasher, Refrigerator, Washer, Dryer, Microwave, Disposal
Laundry Main Level
Exterior
Exterior Feature Balcony
Garage Spaces 1.0
Community Features Pool, Park, Extra Storage
Utilities Available Electricity Available
Waterfront false
Roof Type Composition
Street Surface Paved
Building
Story 3
Sewer City Sewer, Public Sewer
Water City Water
Level or Stories Three Or More
Structure Type Wood/Frame,Brick/Brick Veneer,Wood Siding
New Construction false
Schools
Elementary Schools Metz
Middle Schools Ranum
High Schools Westminster
School District Westminster Public Schools
Others
HOA Fee Include Trash,Snow Removal,Maintenance Structure,Water/Sewer,Electricity,Hazard Insurance
Senior Community false
SqFt Source Assessor
Special Listing Condition Private Owner
Read Less Info
Want to know what your home might be worth? Contact us for a FREE valuation!

Our team is ready to help you sell your home for the highest possible price ASAP


“My job is to find and attract mastery-based agents to the office, protect the culture, and make sure everyone is happy! ”
201 Coffman Street # 1902, Longmont, Colorado, 80502, United States






