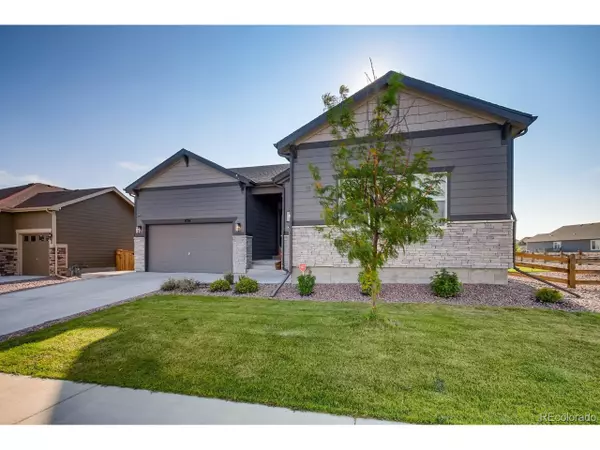$715,000
$709,900
0.7%For more information regarding the value of a property, please contact us for a free consultation.
3 Beds
3 Baths
2,421 SqFt
SOLD DATE : 12/01/2021
Key Details
Sold Price $715,000
Property Type Single Family Home
Sub Type Residential-Detached
Listing Status Sold
Purchase Type For Sale
Square Footage 2,421 sqft
Subdivision Villages At Castle Rock
MLS Listing ID 2794531
Sold Date 12/01/21
Style A-Frame,Ranch
Bedrooms 3
Full Baths 2
Half Baths 1
HOA Fees $70/mo
HOA Y/N true
Abv Grd Liv Area 2,421
Originating Board REcolorado
Year Built 2018
Annual Tax Amount $5,410
Lot Size 10,890 Sqft
Acres 0.25
Property Description
**UPDATED PRICE ** Gorgeous home! Walk through the door to an open layout with floors covered in wide plank laminate that extend through much of the main floor. You will also be invited in by 10' ceilings with 8' doors and premium window shutters across the main floor. The open layout is perfect for both relaxing and entertaining, as the great room flows into the dining area and Gourmet Kitchen that features a large Quartz Island with counter seating. Gourmet kitchen includes GE Profile appliances, a farmhouse sink, and Marble subway tile throughout the entire kitchen. Access the covered patio from the dining area. This home offers 3 bedrooms, 3 bathrooms, an office with French doors and built in shelving and a 3-car garage situated on a Premium corner lot. Features a fully fenced and Landscaped backyard with a covered patio, with extended concrete flooring for year round enjoyment of the outdoor living space. The great room includes in-ceiling speakers and a Gas Fire Place with a tile design and large mantle. The Private Master suite offers a Spa like experience with an Oversized Shower including a drying off area, dual sinks, ample storage and a Spacious walk-in closet. Secondary bedrooms are conveniently located near the full hall bath that includes dual sinks and a tub. Laundry with in-room sink and cabinetry is also located near the secondary bedrooms. The full unfinished basement with egress windows has room to expand as it's pre-plumbed and allows for opportunity to make it your own!
Location
State CO
County Douglas
Community Clubhouse, Tennis Court(S), Pool, Hiking/Biking Trails
Area Metro Denver
Rooms
Basement Full, Unfinished, Built-In Radon
Primary Bedroom Level Main
Master Bedroom 16x14
Bedroom 2 Main 12x13
Bedroom 3 Main 11x12
Interior
Interior Features Study Area
Heating Forced Air
Cooling Central Air
Fireplaces Type Gas, Living Room, Single Fireplace
Fireplace true
Window Features Window Coverings
Appliance Dishwasher, Refrigerator, Disposal
Laundry Main Level
Exterior
Garage Spaces 3.0
Fence Fenced
Community Features Clubhouse, Tennis Court(s), Pool, Hiking/Biking Trails
Utilities Available Electricity Available, Cable Available
Roof Type Composition
Porch Patio
Building
Lot Description Lawn Sprinkler System
Story 1
Sewer City Sewer, Public Sewer
Water City Water
Level or Stories One
Structure Type Stone,Vinyl Siding
New Construction false
Schools
Elementary Schools Franktown
Middle Schools Sagewood
High Schools Ponderosa
School District Douglas Re-1
Others
HOA Fee Include Trash
Senior Community false
SqFt Source Assessor
Special Listing Condition Private Owner
Read Less Info
Want to know what your home might be worth? Contact us for a FREE valuation!

Our team is ready to help you sell your home for the highest possible price ASAP

Bought with Keller Williams Integrity Real Estate LLC
“My job is to find and attract mastery-based agents to the office, protect the culture, and make sure everyone is happy! ”
201 Coffman Street # 1902, Longmont, Colorado, 80502, United States






