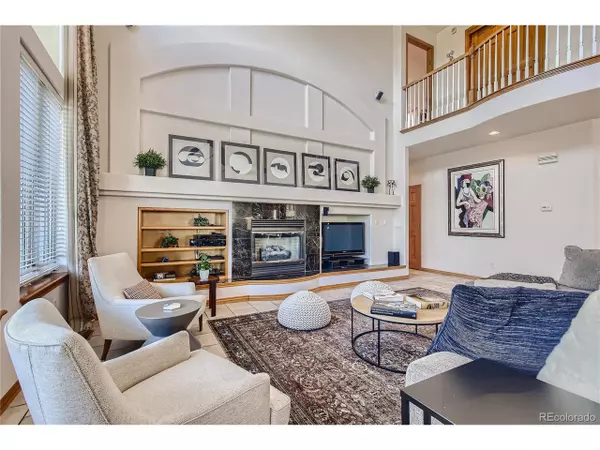$1,175,000
$1,375,000
14.5%For more information regarding the value of a property, please contact us for a free consultation.
4 Beds
5 Baths
5,500 SqFt
SOLD DATE : 12/01/2021
Key Details
Sold Price $1,175,000
Property Type Single Family Home
Sub Type Residential-Detached
Listing Status Sold
Purchase Type For Sale
Square Footage 5,500 sqft
Subdivision Ranch Reserve
MLS Listing ID 4802310
Sold Date 12/01/21
Style Spanish
Bedrooms 4
Full Baths 4
Half Baths 1
HOA Fees $91/qua
HOA Y/N true
Abv Grd Liv Area 3,464
Originating Board REcolorado
Year Built 2000
Annual Tax Amount $6,159
Lot Size 9,583 Sqft
Acres 0.22
Property Description
This prestigious Ranch Reserve custom home is one that you don't want to miss! Featuring a main floor master and high-end finishes throughout, this stunning home is sure to take your breath away. Flowing tile Floors, vaulted ceilings, and tons of natural sunlight create an elegant ambiance throughout the main floor. The gourmet kitchen boasts stainless steel appliances, slab granite countertops, soft close drawers, and a butler's pantry that are all perfect for entertaining. The kitchen opens to the marvelous great room, which is centerpieced by a gas fireplace and floor-to-ceiling windows! Enjoy working in the grand home office, which is accented with built-in shelving. Custom mill work throughout. The main floor master suite boasts a luxurious gas fireplace, walk-in closet with vaulted ceilings and a sitting area, and a private balcony that overlooks the magnificent backyard. The spa-like master bath includes a soaker tub, granite countertops, separate vanities, and a large walk-in shower. Upstairs, you'll find three large bedrooms, two full bathrooms, and a spacious loft with custom shelves that overlooks the great room. But wait, there's more! The walkout basement has everything you need to host a world-class event. The custom wet bar features built-in shelves, a full size refrigerator, dishwasher, wine cooler, and microwave. If you want a little nature , entertain out on the back patio under the covered porch, enjoying the well-groomed yard and water feature. Not to mention the tons of unfinished storage space. Never get cold in the three-car, heated garage that has everything you need. Take a walk or a run around this amazing neighborhood and enjoy the meticulously maintained golf course and amazing views. Minutes to the Bradburn Village Shopping area that has everything from groceries, retail, restaurants and entertainment. Easy access to major hwys leading to Boulder and Denver.
Some furnishings and artwork is negotiable
Location
State CO
County Adams
Area Metro Denver
Direction Please use GPS.
Rooms
Basement Walk-Out Access
Primary Bedroom Level Main
Master Bedroom 17x23
Bedroom 2 Upper 12x19
Bedroom 3 Upper 15x14
Bedroom 4 Upper 11x12
Interior
Interior Features Study Area, Eat-in Kitchen, Cathedral/Vaulted Ceilings, Open Floorplan, Pantry, Walk-In Closet(s), Wet Bar, Jack & Jill Bathroom, Kitchen Island
Heating Forced Air
Cooling Central Air, Ceiling Fan(s)
Fireplaces Type 2+ Fireplaces, Living Room, Primary Bedroom
Fireplace true
Window Features Window Coverings,Double Pane Windows
Appliance Dishwasher, Refrigerator, Bar Fridge, Washer, Dryer, Microwave, Disposal
Laundry Main Level
Exterior
Exterior Feature Balcony
Garage Spaces 3.0
Fence Partial
Utilities Available Natural Gas Available, Electricity Available, Cable Available
Waterfront Description Abuts Pond/Lake
Roof Type Tile
Street Surface Paved
Handicap Access Level Lot
Porch Patio
Building
Lot Description Level
Story 2
Foundation Slab
Sewer City Sewer, Public Sewer
Water City Water
Level or Stories Two
Structure Type Stone,Stucco
New Construction false
Schools
Elementary Schools Cotton Creek
Middle Schools Silver Hills
High Schools Mountain Range
School District Adams 12 5 Star Schl
Others
HOA Fee Include Trash,Snow Removal
Senior Community false
SqFt Source Assessor
Read Less Info
Want to know what your home might be worth? Contact us for a FREE valuation!

Our team is ready to help you sell your home for the highest possible price ASAP

Bought with RE/MAX Professionals

“My job is to find and attract mastery-based agents to the office, protect the culture, and make sure everyone is happy! ”
201 Coffman Street # 1902, Longmont, Colorado, 80502, United States






