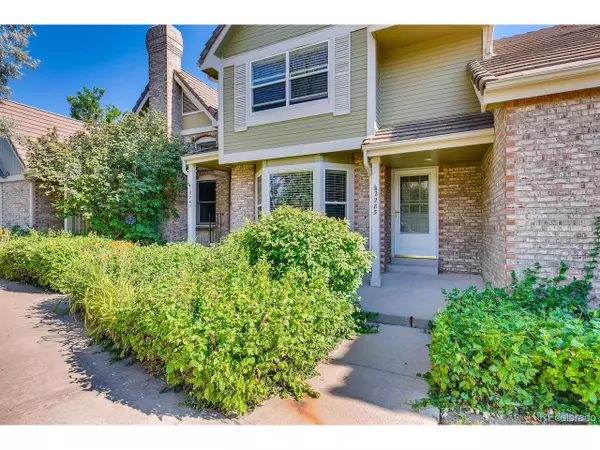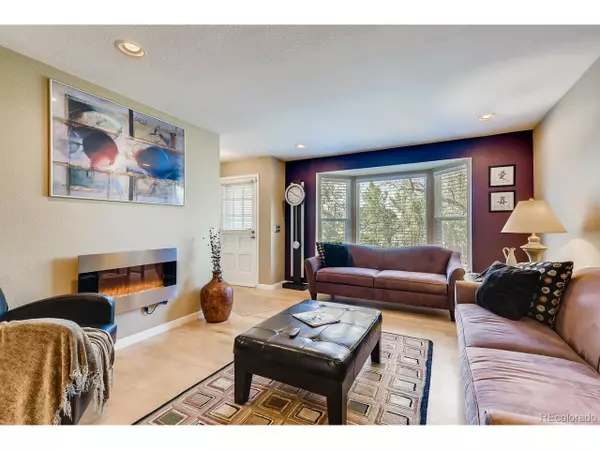$455,000
$449,500
1.2%For more information regarding the value of a property, please contact us for a free consultation.
3 Beds
4 Baths
2,178 SqFt
SOLD DATE : 11/19/2021
Key Details
Sold Price $455,000
Property Type Townhouse
Sub Type Attached Dwelling
Listing Status Sold
Purchase Type For Sale
Square Footage 2,178 sqft
Subdivision Townhomes At The Ranch
MLS Listing ID 2745568
Sold Date 11/19/21
Bedrooms 3
Full Baths 2
Half Baths 1
Three Quarter Bath 1
HOA Fees $250/mo
HOA Y/N true
Abv Grd Liv Area 1,470
Originating Board REcolorado
Year Built 1983
Annual Tax Amount $2,604
Property Description
Don't wait to see this absolutely immaculately maintained townhome in the Ranch with private patio. Brand new carpet and finished basement. This home shows like a model home. House faces the pond. Stainless steel appliances and Washer/Dryer stay. Vaulted Ceilings. Basement bedroom is a gym right now but can be used for whatever you need. Entire basement has surround sound speakers. Weights negotiable or can be removed. Full bathroom in the basement as well. New refinished hardwood floors. Master bedroom is oversized. Skylights in home bring beautiful natural light in. Attic fan with new control panel and timer. Larger back patio area with Suncreen/sunshade and outdoor speaker system. All windows were replaced in 2013 with Jeld Wen windows. Large 2 car garage. New garage door opener and garage door rollers all recently replaced. Wired already with ADT alarm. Great location, mature landscaping, close to shopping, restaurants, trails, open space and I-25.
Location
State CO
County Adams
Community Pool
Area Metro Denver
Rooms
Primary Bedroom Level Upper
Bedroom 2 Basement
Bedroom 3 Upper
Interior
Interior Features Eat-in Kitchen
Heating Forced Air
Cooling Central Air
Window Features Skylight(s),Double Pane Windows
Appliance Dishwasher, Refrigerator, Washer, Dryer, Microwave, Disposal
Laundry Main Level
Exterior
Garage Spaces 2.0
Community Features Pool
Utilities Available Cable Available
Waterfront false
Roof Type Composition
Building
Story 2
Sewer City Sewer, Public Sewer
Water City Water
Level or Stories Two
Structure Type Wood/Frame,Brick/Brick Veneer
New Construction false
Schools
Elementary Schools Cotton Creek
Middle Schools Silver Hills
High Schools Mountain Range
School District Adams 12 5 Star Schl
Others
HOA Fee Include Trash,Snow Removal,Maintenance Structure,Hazard Insurance
Senior Community false
SqFt Source Assessor
Special Listing Condition Private Owner
Read Less Info
Want to know what your home might be worth? Contact us for a FREE valuation!

Our team is ready to help you sell your home for the highest possible price ASAP

Bought with NON MLS PARTICIPANT

“My job is to find and attract mastery-based agents to the office, protect the culture, and make sure everyone is happy! ”
201 Coffman Street # 1902, Longmont, Colorado, 80502, United States






