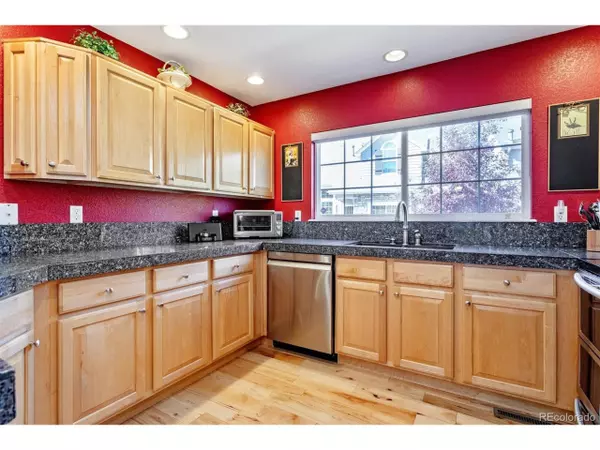$582,000
$550,000
5.8%For more information regarding the value of a property, please contact us for a free consultation.
3 Beds
4 Baths
2,421 SqFt
SOLD DATE : 12/02/2021
Key Details
Sold Price $582,000
Property Type Townhouse
Sub Type Attached Dwelling
Listing Status Sold
Purchase Type For Sale
Square Footage 2,421 sqft
Subdivision Settlers Village
MLS Listing ID 4545764
Sold Date 12/02/21
Style Contemporary/Modern
Bedrooms 3
Full Baths 2
Half Baths 1
Three Quarter Bath 1
HOA Fees $51/ann
HOA Y/N true
Abv Grd Liv Area 1,721
Originating Board REcolorado
Year Built 1997
Annual Tax Amount $2,584
Lot Size 1,742 Sqft
Acres 0.04
Property Description
This Stunning Home with it's Open Floorplan & Hardwoods throughout the Living Room, Dining Room & Kitchen is designed for easy Informal Living or Entertaining!! The Living Room is highlighted by a Huge Fireplace which has been completely updated and features Stacked Stone, Cabinets, Shelving & a place for a large screen TV!! It also features a grand expanse of Windows on one whole wall which floods the Main Floor & Loft with natural light!! The spacious Kitchen with Granite Counters, Roll Out Shelving & upgraded SS Appliances opens to the Formal Dining Room and Living Room**The Laundry Room with Custom Cabinets is adjacent to the Main Floor Powder Room**Upstairs a huge Loft/Office with a Skylight overlooks the Living Room & separates the Master from the Secondary Bedroom** The "to die for" Master Ensuite has been totally updated with custom Cabinetry including it's own Linen Closet!! The beautifully tiled Shower is oversized & the Granite Counters feature undermount Sink Lighting! The free standing Soaking Tub is ideal for relaxing on cold winter nights!! The Master also features 2 very large Closets and Coved Ceiling**The large Guest Room with a Vaulted Ceiling & Walk-in Closet is flooded with natural light!! The Upstairs Bath has also been updated and features a beautiful Tiled oversized Shower & Granite Counter!! The Finished Basement is awesome with a Rec Room with Built-ins, a third Bedroom, 4 Piece Bath and a possible Office/Flex Space!! This Beauty also offers a whole House Filtration System, Tankless Water Heater, Water Softener, Remote controlled Patio Awning & remote controlled Blinds!! The 21/2 Car oversized attached Garage has tons of Storage!! It has it all---your Buyers won't be disappointed!! It is steps away from the North Side Walking path down to Historic Cheese Ranch which has Walking Paths, Pond and Garden Spaces! SV is 20 min. to the base of the Foothills, 30 min. to downtown Denver and 40 min. to DIA! 5 min. to Sky Ridge Med. Center!
Location
State CO
County Douglas
Community Clubhouse, Fitness Center
Area Metro Denver
Zoning PDU
Direction From C470 south on Quebec to Trailhead Rd. Go right (west) on Trailhead to property on the right.
Rooms
Primary Bedroom Level Upper
Master Bedroom 15x14
Bedroom 2 Upper 11x14
Bedroom 3 Basement
Interior
Interior Features Cathedral/Vaulted Ceilings, Open Floorplan, Walk-In Closet(s), Loft
Heating Forced Air
Cooling Central Air, Ceiling Fan(s)
Fireplaces Type Gas Logs Included, Living Room, Single Fireplace
Fireplace true
Window Features Window Coverings,Skylight(s),Double Pane Windows
Appliance Self Cleaning Oven, Double Oven, Dishwasher, Refrigerator, Washer, Dryer, Microwave, Water Softener Owned, Disposal
Exterior
Garage Oversized
Garage Spaces 2.0
Community Features Clubhouse, Fitness Center
Utilities Available Natural Gas Available, Electricity Available, Cable Available
Waterfront false
Roof Type Composition
Street Surface Paved
Porch Patio
Parking Type Oversized
Building
Faces West
Story 2
Foundation Slab
Sewer City Sewer, Public Sewer
Water City Water
Level or Stories Two
Structure Type Wood/Frame,Wood Siding,Concrete,Moss Rock
New Construction false
Schools
Elementary Schools Fox Creek
Middle Schools Cresthill
High Schools Highlands Ranch
School District Douglas Re-1
Others
HOA Fee Include Trash,Snow Removal,Maintenance Structure,Water/Sewer,Hazard Insurance
Senior Community false
SqFt Source Assessor
Read Less Info
Want to know what your home might be worth? Contact us for a FREE valuation!

Our team is ready to help you sell your home for the highest possible price ASAP


“My job is to find and attract mastery-based agents to the office, protect the culture, and make sure everyone is happy! ”
201 Coffman Street # 1902, Longmont, Colorado, 80502, United States






