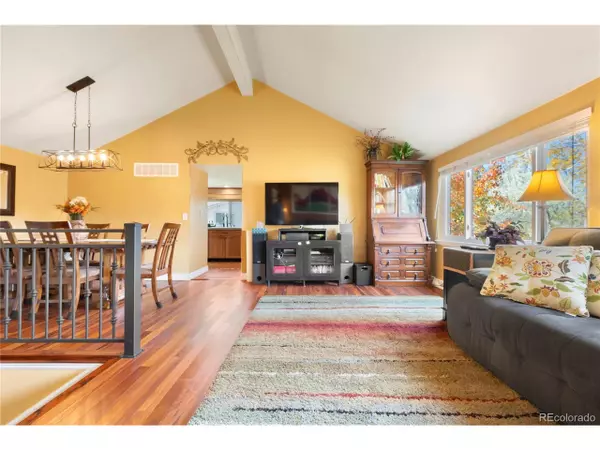$654,130
$649,000
0.8%For more information regarding the value of a property, please contact us for a free consultation.
4 Beds
3 Baths
2,248 SqFt
SOLD DATE : 12/20/2021
Key Details
Sold Price $654,130
Property Type Single Family Home
Sub Type Residential-Detached
Listing Status Sold
Purchase Type For Sale
Square Footage 2,248 sqft
Subdivision Hyland Greens
MLS Listing ID 1686442
Sold Date 12/20/21
Bedrooms 4
Full Baths 2
Three Quarter Bath 1
HOA Fees $73/qua
HOA Y/N true
Abv Grd Liv Area 1,855
Originating Board REcolorado
Year Built 1974
Annual Tax Amount $3,024
Lot Size 8,276 Sqft
Acres 0.19
Property Description
Gorgeous Hyland Greens Home with over $110k in upgrades over the last five years - new furnace and AC (1 yr new) with UV light purification and Ecobee smart thermostat, new double pane windows and sliding glass doors, addition of a new full bathroom with soaking tub on the garden level, new Brazilian Koa wood floors and laminate floors, new solid core doors and trim, upgraded sprinkler system front and back with Rachio smart controller, insulated and heated garage, new kitchen appliances, two new bathroom vanities and faucets, new lights and ceiling fans, 2 yr new garage door opener. Non-conforming 5th bedroom or bonus space and great storage in the basement. HUGE backyard - come entertain, garden, and play. Garden has 3 raised beds, compost bins, and thriving raspberries. Large swing set has spots for two hammock swings. Fabulous neighborhood with beautiful walking trails, pools, parks, playgrounds, and tennis courts. This home has been pet and smoke-free! This is a rare find worth jumping on!
Location
State CO
County Adams
Community Tennis Court(S), Pool, Playground, Hiking/Biking Trails
Area Metro Denver
Rooms
Other Rooms Outbuildings
Primary Bedroom Level Main
Master Bedroom 13x12
Bedroom 2 Main 10x11
Bedroom 3 Main 10x11
Bedroom 4 Lower 9x12
Interior
Interior Features Eat-in Kitchen, Cathedral/Vaulted Ceilings, Walk-In Closet(s)
Heating Forced Air
Cooling Central Air, Ceiling Fan(s)
Fireplaces Type Family/Recreation Room Fireplace, Single Fireplace
Fireplace true
Window Features Window Coverings,Double Pane Windows,Triple Pane Windows
Appliance Dishwasher, Microwave, Disposal
Exterior
Garage Spaces 2.0
Fence Fenced
Community Features Tennis Court(s), Pool, Playground, Hiking/Biking Trails
Utilities Available Electricity Available, Cable Available
Waterfront false
View Mountain(s)
Roof Type Composition
Street Surface Paved
Porch Patio
Building
Lot Description Gutters, Lawn Sprinkler System
Faces Southwest
Story 2
Foundation Slab
Sewer City Sewer, Public Sewer
Water City Water
Level or Stories Bi-Level
Structure Type Wood/Frame,Brick/Brick Veneer,Vinyl Siding
New Construction false
Schools
Elementary Schools Sunset Ridge
Middle Schools Shaw Heights
High Schools Westminster
School District Westminster Public Schools
Others
Senior Community false
SqFt Source Assessor
Special Listing Condition Private Owner
Read Less Info
Want to know what your home might be worth? Contact us for a FREE valuation!

Our team is ready to help you sell your home for the highest possible price ASAP


“My job is to find and attract mastery-based agents to the office, protect the culture, and make sure everyone is happy! ”
201 Coffman Street # 1902, Longmont, Colorado, 80502, United States






