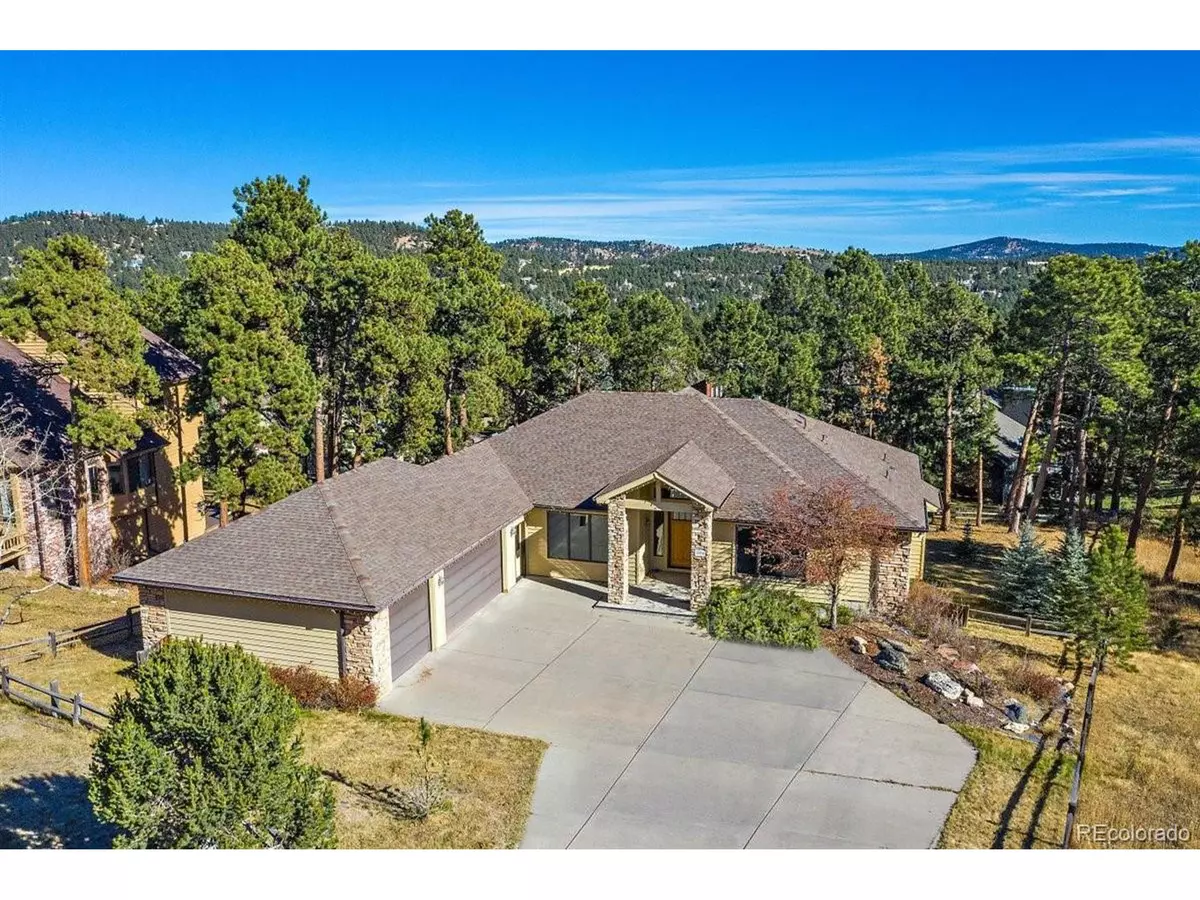$1,335,000
$1,400,000
4.6%For more information regarding the value of a property, please contact us for a free consultation.
3 Beds
5 Baths
4,045 SqFt
SOLD DATE : 12/28/2021
Key Details
Sold Price $1,335,000
Property Type Single Family Home
Sub Type Residential-Detached
Listing Status Sold
Purchase Type For Sale
Square Footage 4,045 sqft
Subdivision Range At Hiwan
MLS Listing ID 5148671
Sold Date 12/28/21
Style Ranch
Bedrooms 3
Full Baths 2
Half Baths 2
Three Quarter Bath 1
HOA Fees $20/ann
HOA Y/N true
Abv Grd Liv Area 2,357
Originating Board REcolorado
Year Built 2004
Annual Tax Amount $7,247
Lot Size 0.490 Acres
Acres 0.49
Property Description
Be home for the holidays and back to Hiwan Country Club! If you figured you would have to wait until 2022 for Hiwan, wait no more! This "newer" home offers a great setting and backs to Hiwan. An impressive foyer welcomes you into the home where main floor living awaits. Dual offices greet you (or one can be formal dining) and both have built-in bookshelves. Just beyond is the relaxing great room with gas fireplace and deck access. This floorplan is relaxed and welcoming where entertaining comes easy. The large kitchen offers a prep island, gas cooktop, bar-stool area and even a desk area. There is a space for dining that overlooks the fenced backyard. The main floor master captures Hiwan and backyard views and also has a gas fireplace. The master bath offers a walk-in shower, redesigned walk-in tub, dual sinks and spacious closet. Between the skylights, vaulted ceilings and extra windows, the main floor feels very light and airy. The basement is slightly offended at being called a basement. As you go down to this level a huge walk-out family room greets and also accesses a large concrete patio. The family room has a 3rd fireplace. A huge kitchen is just beyond - offering a microwave, dishwasher, sink, fridge and more counterspace than is found in some primary kitchens. There are two very large bedrooms (both can easily fit king-sized beds) and jack-n-jill baths - each with their own shower or bath (share a water closet). There is an additional 600 sqft of unfinished space - leave as storage or finish off for a gym or theatre. Large three car garage. On top, of all this, enjoy an exceptional location - walk to golf, dinner, school or nearby trails. Or just stick to your deck and watch the wildlife!
Location
State CO
County Jefferson
Area Suburban Mountains
Zoning P-D
Rooms
Primary Bedroom Level Main
Bedroom 2 Basement
Bedroom 3 Basement
Interior
Interior Features Study Area, In-Law Floorplan, Cathedral/Vaulted Ceilings, Open Floorplan, Walk-In Closet(s), Wet Bar, Jack & Jill Bathroom, Kitchen Island
Heating Hot Water
Cooling Ceiling Fan(s)
Fireplaces Type 2+ Fireplaces, Gas Logs Included, Family/Recreation Room Fireplace, Primary Bedroom, Great Room
Fireplace true
Window Features Skylight(s),Double Pane Windows
Appliance Dishwasher, Refrigerator, Microwave
Laundry Main Level
Exterior
Garage Oversized
Garage Spaces 3.0
Fence Partial
Utilities Available Natural Gas Available, Electricity Available
Waterfront false
View Foothills View
Roof Type Composition
Street Surface Paved
Handicap Access Level Lot
Porch Patio, Deck
Parking Type Oversized
Building
Lot Description Lawn Sprinkler System, Cul-De-Sac, Level, On Golf Course, Near Golf Course
Faces South
Story 1
Foundation Slab
Sewer City Sewer, Public Sewer
Water City Water
Level or Stories One
Structure Type Stone,Wood Siding
New Construction false
Schools
Elementary Schools Bergen Meadow/Valley
Middle Schools Evergreen
High Schools Evergreen
School District Jefferson County R-1
Others
Senior Community false
SqFt Source Assessor
Read Less Info
Want to know what your home might be worth? Contact us for a FREE valuation!

Our team is ready to help you sell your home for the highest possible price ASAP


“My job is to find and attract mastery-based agents to the office, protect the culture, and make sure everyone is happy! ”
201 Coffman Street # 1902, Longmont, Colorado, 80502, United States






