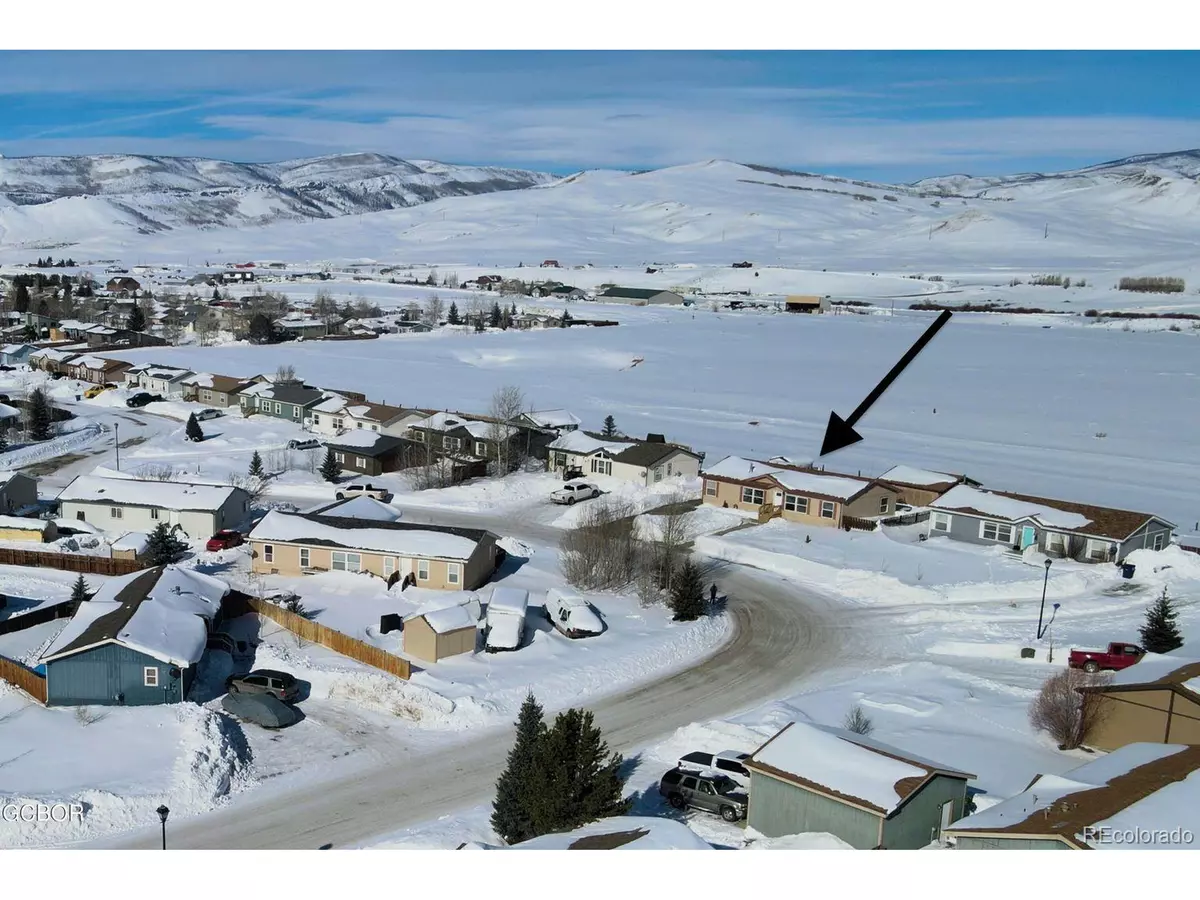$521,000
$479,900
8.6%For more information regarding the value of a property, please contact us for a free consultation.
3 Beds
2 Baths
1,352 SqFt
SOLD DATE : 02/24/2022
Key Details
Sold Price $521,000
Property Type Single Family Home
Sub Type Residential-Detached
Listing Status Sold
Purchase Type For Sale
Square Footage 1,352 sqft
Subdivision Grand Meadows
MLS Listing ID 7016702
Sold Date 02/24/22
Style Ranch
Bedrooms 3
Full Baths 1
Three Quarter Bath 1
HOA Y/N false
Abv Grd Liv Area 1,352
Originating Board REcolorado
Year Built 2000
Annual Tax Amount $877
Lot Size 9,583 Sqft
Acres 0.22
Property Description
Showings start 1/25 & Interior photos soon! Remodeled 3-bedroom home with tons of natural light due to its southern exposure, with mountain views galore! Open floor plan with a spacious kitchen, dining and living area with new flooring throughout. This bright kitchen has new appliances, sink, cabinets, etc and the largest pantry in the neighborhood! Beautifully updated bathrooms with custom tile and glass doors. New carpet in the bedrooms. Fantastic, quiet location that's close to the community garden, the schools, and downtown. Detached, oversized garage with refrigerator and pool table, plus a wood burning stove to keep the entire garage warm. Asphalt driveway leading to the garage, and a large deck looking out to an open meadow. Paved roads, NO HOA, and public water/sewer.
This home is sold partially furnished.
Location
State CO
County Grand
Area Out Of Area
Direction From downtown Granby, turn onto 6th Street, drive up the hill into the Grand Meadows subdivision and turn right onto East Pine; follow this around until it becomes East Aspen. Home is on the right.
Rooms
Primary Bedroom Level Main
Bedroom 2 Main
Bedroom 3 Main
Interior
Interior Features Open Floorplan, Kitchen Island
Heating Forced Air
Cooling Ceiling Fan(s)
Fireplaces Type Gas, Living Room
Fireplace true
Appliance Dishwasher, Refrigerator, Washer, Dryer, Microwave, Disposal
Exterior
Garage Spaces 1.0
Utilities Available Electricity Available
View Mountain(s), Plains View
Roof Type Tar/Gravel
Street Surface Paved
Handicap Access Level Lot, No Stairs
Porch Deck
Building
Lot Description Level
Story 1
Sewer City Sewer, Public Sewer
Water City Water
Level or Stories One
Structure Type Wood/Frame
New Construction false
Schools
Elementary Schools Granby
Middle Schools East Grand
High Schools Middle Park
School District East Grand 2
Others
Senior Community false
SqFt Source Assessor
Special Listing Condition Private Owner
Read Less Info
Want to know what your home might be worth? Contact us for a FREE valuation!

Our team is ready to help you sell your home for the highest possible price ASAP

“My job is to find and attract mastery-based agents to the office, protect the culture, and make sure everyone is happy! ”
201 Coffman Street # 1902, Longmont, Colorado, 80502, United States






