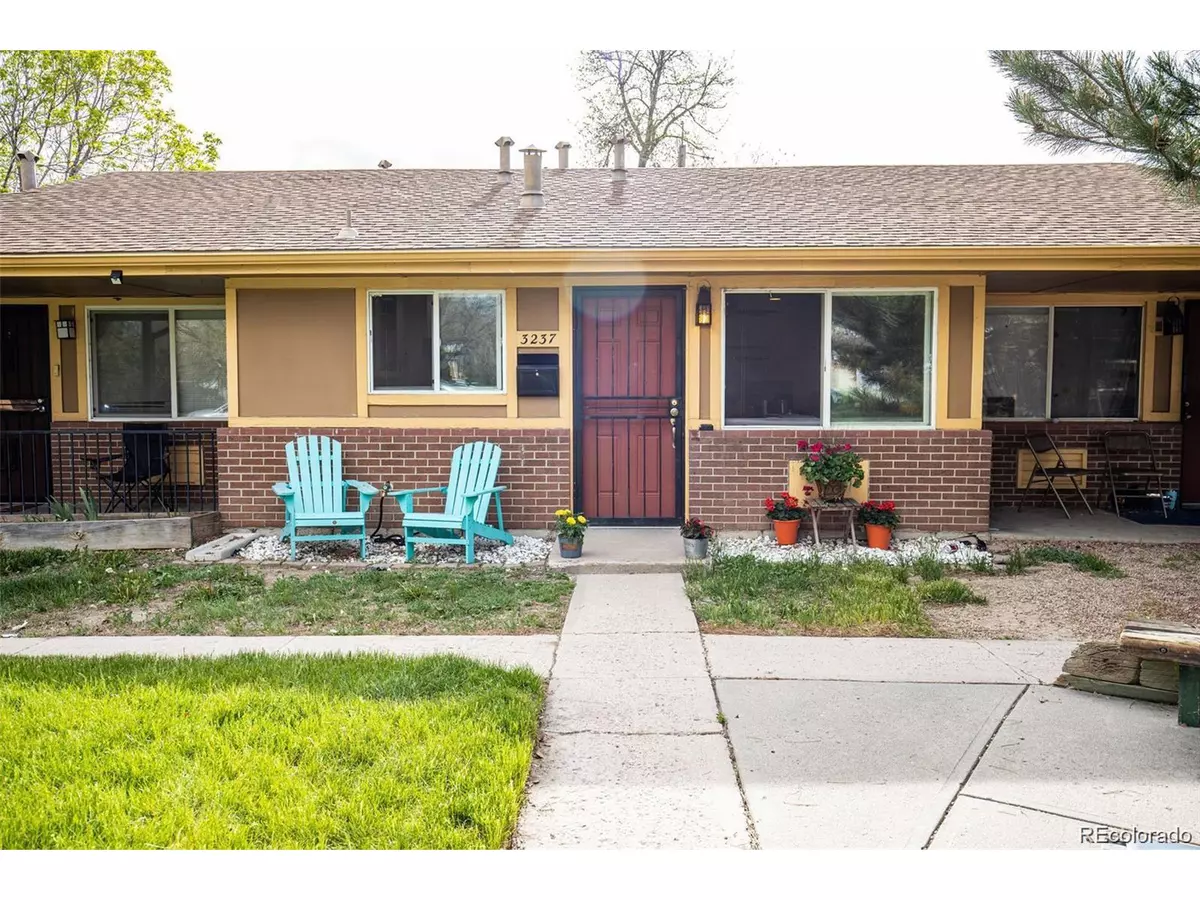$390,000
$364,900
6.9%For more information regarding the value of a property, please contact us for a free consultation.
2 Beds
1 Bath
801 SqFt
SOLD DATE : 03/14/2022
Key Details
Sold Price $390,000
Property Type Townhouse
Sub Type Attached Dwelling
Listing Status Sold
Purchase Type For Sale
Square Footage 801 sqft
Subdivision Mckees
MLS Listing ID 8772059
Sold Date 03/14/22
Style Contemporary/Modern,Ranch
Bedrooms 2
Full Baths 1
HOA Fees $172/mo
HOA Y/N true
Abv Grd Liv Area 801
Originating Board REcolorado
Year Built 1963
Annual Tax Amount $1,596
Lot Size 1,742 Sqft
Acres 0.04
Property Description
<$400k makes this ranch townhome a fantastic starter house or investment opportunity! Walking up, you'll notice ample street parking, a swing set, and a play area in the front greenbelt area. Inside, you'll find a completely renovated 2-bedroom with a chef's dream kitchen off to your left (marble counters, stainless steel appliances, 5 burner gas range, lots of cabinet space), and an open dining/family room area to your right. The bathroom features a custom tiled shower and the primary bedroom has direct access to the private, fully privacy-fenced yard. Relax on your patio, enjoy use of the planter boxes out back to garden in the spring, and easily access the alley from your own separate gate. The low HOA could mean the mortgage on this home is less than your current monthly rent! Last but certainly not least - location. Seven blocks from city park, the zoo & the natural history museum, and minutes from LoDo and Rino bars & restaurants, golf courses, and I-70 - what more could you need?!
Location
State CO
County Denver
Community Playground
Area Metro Denver
Zoning U-RH-2.5
Rooms
Primary Bedroom Level Main
Master Bedroom 11x12
Bedroom 2 Main 10x11
Interior
Interior Features Open Floorplan
Heating Forced Air
Cooling Ceiling Fan(s)
Window Features Double Pane Windows
Appliance Dishwasher, Refrigerator, Washer, Dryer, Microwave
Exterior
Garage Spaces 2.0
Fence Fenced
Community Features Playground
Utilities Available Natural Gas Available, Electricity Available
Roof Type Composition
Handicap Access No Stairs
Porch Patio
Building
Story 1
Sewer City Sewer, Public Sewer
Water City Water
Level or Stories One
Structure Type Brick/Brick Veneer
New Construction false
Schools
Elementary Schools Columbine
Middle Schools Bruce Randolph
High Schools Manual
School District Denver 1
Others
HOA Fee Include Trash,Maintenance Structure,Water/Sewer,Hazard Insurance
Senior Community false
SqFt Source Assessor
Special Listing Condition Private Owner
Read Less Info
Want to know what your home might be worth? Contact us for a FREE valuation!

Our team is ready to help you sell your home for the highest possible price ASAP

Bought with USAJ REALTY
“My job is to find and attract mastery-based agents to the office, protect the culture, and make sure everyone is happy! ”
201 Coffman Street # 1902, Longmont, Colorado, 80502, United States






