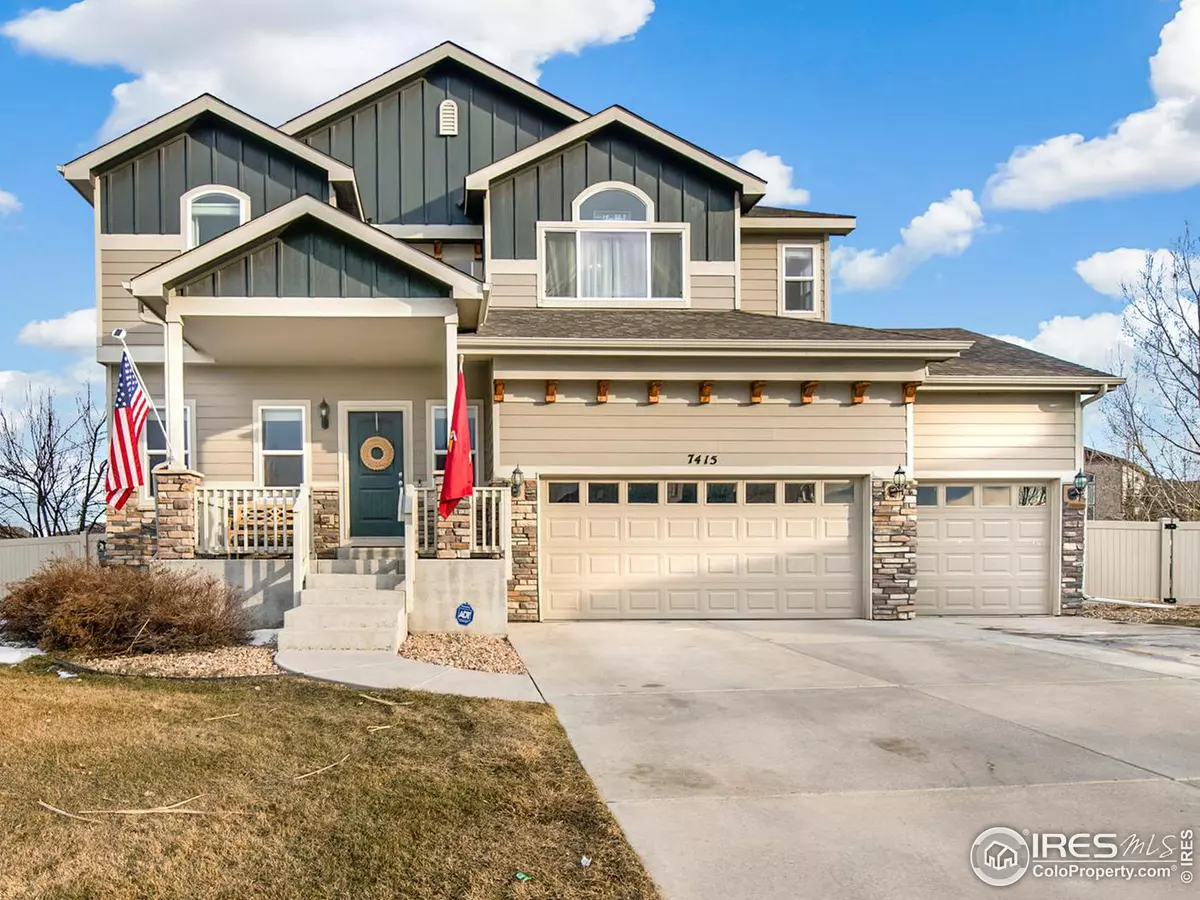$730,000
$650,000
12.3%For more information regarding the value of a property, please contact us for a free consultation.
4 Beds
3 Baths
2,223 SqFt
SOLD DATE : 04/07/2022
Key Details
Sold Price $730,000
Property Type Single Family Home
Sub Type Residential-Detached
Listing Status Sold
Purchase Type For Sale
Square Footage 2,223 sqft
Subdivision Belmont Ridge
MLS Listing ID 960590
Sold Date 04/07/22
Style Contemporary/Modern
Bedrooms 4
Full Baths 2
Half Baths 1
HOA Fees $29/ann
HOA Y/N true
Abv Grd Liv Area 2,223
Originating Board IRES MLS
Year Built 2013
Annual Tax Amount $2,938
Lot Size 0.420 Acres
Acres 0.42
Property Description
This is the home you've been waiting for on a 18K sqft corner lot! Yards of this size are so hard to find and this is a newer Saint Aubyn home with all their upgraded finishes in convenient west Windsor. No metro district for lower taxes and low HOA for greater affordability and value! Tandem 4-car garage can store all your cars and toys, large stamped concrete patio with built-in fire pit is the perfect spot for relaxing with your favorite beverage, spacious fully fenced yard with dog run offers multiple play and garden areas. Wood floorings recently refinished on the main level are so easy to care for, fireplace, granite counter tops and beautiful tile work, high efficiency furnace and AC, unfinished basement lets you create your own special space in the future, easy commute to all northern Colorado cities, I-25, medical facilities and shopping, plus new K-8 Riverview School. Home warranty included for no worries!
Location
State CO
County Larimer
Area Loveland/Berthoud
Zoning Res
Direction From I-25 and Crossroads: East on Crossroads, North on Highland Meadows, East on Steeplechase, North on Horizon Ridge, West on Rosecroft. Home is on the corner of Horizon Ridge and Rosecroft.
Rooms
Family Room Wood Floor
Other Rooms Kennel/Dog Run
Basement Full, Unfinished
Primary Bedroom Level Upper
Master Bedroom 19x13
Bedroom 2 Upper 13x11
Bedroom 3 Upper 12x11
Bedroom 4 Upper 11x11
Dining Room Wood Floor
Kitchen Wood Floor
Interior
Interior Features Study Area, High Speed Internet, Eat-in Kitchen, Open Floorplan, Pantry, Walk-In Closet(s), Kitchen Island
Heating Forced Air
Cooling Central Air, Ceiling Fan(s)
Flooring Wood Floors
Fireplaces Type Gas, Family/Recreation Room Fireplace
Fireplace true
Window Features Window Coverings
Appliance Electric Range/Oven, Dishwasher, Microwave
Laundry Upper Level
Exterior
Parking Features Oversized, Tandem
Garage Spaces 3.0
Fence Fenced
Utilities Available Natural Gas Available, Electricity Available, Cable Available
Roof Type Composition
Porch Patio
Building
Lot Description Sidewalks, Lawn Sprinkler System, Corner Lot, Level
Faces Northwest
Story 2
Sewer City Sewer
Water District Water, FTC/LVLD Water
Level or Stories Two
Structure Type Wood/Frame,Stone
New Construction false
Schools
Elementary Schools Riverview Pk-8
Middle Schools Riverview Pk-8
High Schools Mountain View
School District Thompson R2-J
Others
HOA Fee Include Management
Senior Community false
Tax ID R1632228
SqFt Source Other
Special Listing Condition Private Owner
Read Less Info
Want to know what your home might be worth? Contact us for a FREE valuation!

Our team is ready to help you sell your home for the highest possible price ASAP

Bought with Coldwell Banker Realty-Boulder
“My job is to find and attract mastery-based agents to the office, protect the culture, and make sure everyone is happy! ”
201 Coffman Street # 1902, Longmont, Colorado, 80502, United States






