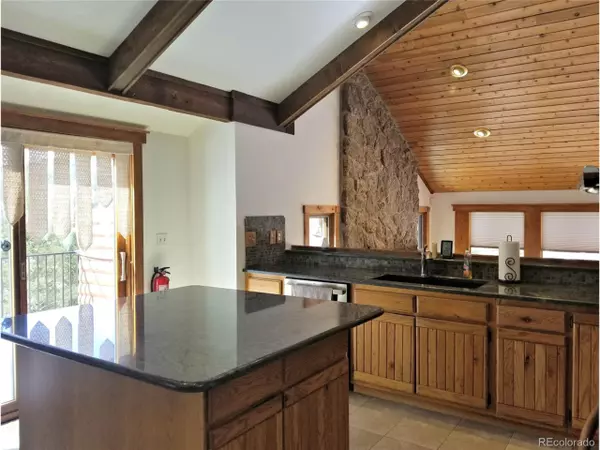$1,030,000
$975,000
5.6%For more information regarding the value of a property, please contact us for a free consultation.
3 Beds
3 Baths
3,434 SqFt
SOLD DATE : 04/07/2022
Key Details
Sold Price $1,030,000
Property Type Single Family Home
Sub Type Residential-Detached
Listing Status Sold
Purchase Type For Sale
Square Footage 3,434 sqft
Subdivision Evergreen West
MLS Listing ID 2586351
Sold Date 04/07/22
Style Chalet
Bedrooms 3
Full Baths 2
Three Quarter Bath 1
HOA Y/N false
Abv Grd Liv Area 3,434
Originating Board REcolorado
Year Built 1979
Annual Tax Amount $4,152
Lot Size 1.100 Acres
Acres 1.1
Property Description
You'll enjoy '300 days of Colorado sunshine' on this beautiful, mostly flat lot at the end of a quiet cul-de-sac nestled up to Bergen Peak in the sought-after area of North Evergreen*Vaulted ceilings comprise the dining room, great room, living room and kitchen, with a walk-out living area to a large deck, allowing for star gazing or sunbathing*Kitchen features a large island with room to eat, new refrigerator, new double oven, new dishwasher, cooktop and induction microwave*Master suite on the main level with oversized closet includes built in drawers, shelves and generous rod space, attached to a slate-tiled bathroom featuring large corner tub and separate custom tiled shower with two rainfall shower heads*Additional bedroom across from a full bathroom rounds out this main level*Several open rooms accommodate all types of activities including dining, lounging, gathering and entertaining*Downstairs you'll find 3 additional bedrooms, one with an included Murphy Bed! (mattress needed)*Indoor bar and theatre room/den provide a wonderful place to entertain friends with grill and buffet counters right outside*Hot tub just off this lower level entertainment area feels great on snowy days*Storage sheds included*Naturally landscaped with giant Ponderosa, Spruce, Fir, Aspen and Cottonwood*Nicely fenced yard*Large RV and toy parking*NO HOA! This home is vacant and ready for its new owners!
Location
State CO
County Clear Creek
Area Suburban Mountains
Zoning MR-1
Direction From Hwy 74, take Stagecoach Blvd west for approximately 3.5 miles, turn R on Ponderosa Way. Home is last on left. #3 on fencepost.
Rooms
Other Rooms Kennel/Dog Run, Outbuildings
Primary Bedroom Level Main
Bedroom 2 Lower
Bedroom 3 Lower
Interior
Interior Features Study Area, Eat-in Kitchen, Cathedral/Vaulted Ceilings, Open Floorplan, Pantry, Walk-In Closet(s), Wet Bar, Kitchen Island
Heating Hot Water, Baseboard
Fireplaces Type 2+ Fireplaces, Gas, Gas Logs Included, Living Room, Family/Recreation Room Fireplace
Fireplace true
Window Features Window Coverings,Skylight(s),Double Pane Windows
Appliance Self Cleaning Oven, Double Oven, Dishwasher, Refrigerator, Bar Fridge, Washer, Dryer, Microwave, Disposal
Laundry Lower Level
Exterior
Exterior Feature Gas Grill, Balcony, Hot Tub Included
Garage Spaces 2.0
Fence Partial
Utilities Available Natural Gas Available, Electricity Available
Waterfront false
View Mountain(s), Foothills View
Roof Type Composition
Street Surface Paved
Handicap Access Level Lot
Porch Patio, Deck
Building
Lot Description Gutters, Cul-De-Sac, Wooded, Level, Sloped
Faces Southeast
Story 2
Foundation Slab
Sewer Septic, Septic Tank
Water Well
Level or Stories Two
Structure Type Stone,Log,Cedar/Redwood
New Construction false
Schools
Elementary Schools King Murphy
Middle Schools Clear Creek
High Schools Clear Creek
School District Clear Creek Re-1
Others
Senior Community false
SqFt Source Assessor
Special Listing Condition Private Owner
Read Less Info
Want to know what your home might be worth? Contact us for a FREE valuation!

Our team is ready to help you sell your home for the highest possible price ASAP

Bought with Orchard Brokerage LLC

“My job is to find and attract mastery-based agents to the office, protect the culture, and make sure everyone is happy! ”
201 Coffman Street # 1902, Longmont, Colorado, 80502, United States






