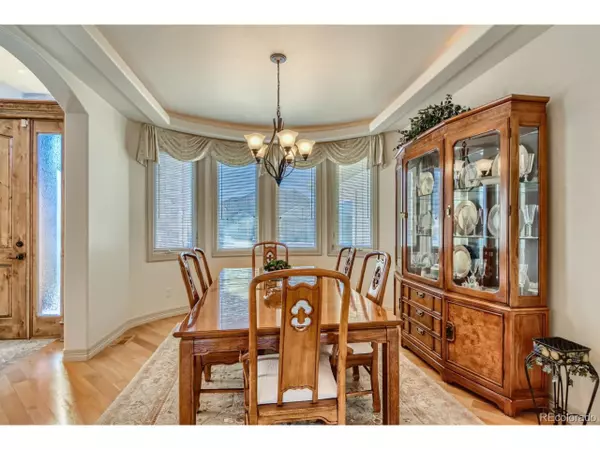$1,272,750
$1,299,000
2.0%For more information regarding the value of a property, please contact us for a free consultation.
4 Beds
6 Baths
4,379 SqFt
SOLD DATE : 04/14/2022
Key Details
Sold Price $1,272,750
Property Type Single Family Home
Sub Type Residential-Detached
Listing Status Sold
Purchase Type For Sale
Square Footage 4,379 sqft
Subdivision Legacy Ridge West
MLS Listing ID 7256019
Sold Date 04/14/22
Bedrooms 4
Full Baths 4
Half Baths 2
HOA Fees $95/mo
HOA Y/N true
Abv Grd Liv Area 3,036
Originating Board REcolorado
Year Built 2006
Annual Tax Amount $6,192
Lot Size 0.270 Acres
Acres 0.27
Property Description
Absolute perfection! Experience the ultimate in luxury living with beautiful designer's dream home in Legacy Ridge, a golfer's dream community. Every detail of the masterfully built estate has been carefully considered with one of kind custom finishes and extraordinary craftsmanship throughout. The home offers 4 bedrooms, 6 baths, a gorgeous primary suite and professionally finished basement ($100k +) includes 1 bedroom, oversize bathroom/shower offers built in steam bath system great for decompressing and relaxation after a long day at the office, 2 home offices, workout area, storage room, theater room/area with built in surround speakers, granite counter top, wet bar, sink, wine fridge, and refrigerator, perfect for entertaining. Beautiful mature trees frame the home and curb appeal is nothing short of spectacular. The setting is truly an oasis in the city, and the abundance of trees and shrubs provides a feeling of serenity and quite. Views of blue skies, flourishing trees tranquil backyard settings are a mainstay of this home! This wonderful community offers lovely community pool and clubhouse. This location offers fabulous proximity to Boulder, Downtown Denver, Westminster rec center, and the mountains.
Location
State CO
County Adams
Community Clubhouse, Tennis Court(S), Pool, Playground, Hiking/Biking Trails
Area Metro Denver
Rooms
Primary Bedroom Level Upper
Bedroom 2 Upper
Bedroom 3 Upper
Bedroom 4 Basement
Interior
Interior Features Walk-In Closet(s), Kitchen Island
Heating Forced Air
Cooling Central Air
Fireplaces Type Gas, Family/Recreation Room Fireplace, Primary Bedroom
Fireplace true
Appliance Double Oven, Dishwasher, Refrigerator, Bar Fridge, Microwave, Disposal
Exterior
Garage Spaces 3.0
Community Features Clubhouse, Tennis Court(s), Pool, Playground, Hiking/Biking Trails
Waterfront false
Roof Type Concrete
Building
Faces South
Story 2
Sewer City Sewer, Public Sewer
Water City Water
Level or Stories Two
Structure Type Brick/Brick Veneer
New Construction false
Schools
Elementary Schools Cotton Creek
Middle Schools Silver Hills
High Schools Northglenn
School District Adams 12 5 Star Schl
Others
HOA Fee Include Trash,Snow Removal
Senior Community false
SqFt Source Assessor
Special Listing Condition Private Owner
Read Less Info
Want to know what your home might be worth? Contact us for a FREE valuation!

Our team is ready to help you sell your home for the highest possible price ASAP


“My job is to find and attract mastery-based agents to the office, protect the culture, and make sure everyone is happy! ”
201 Coffman Street # 1902, Longmont, Colorado, 80502, United States






