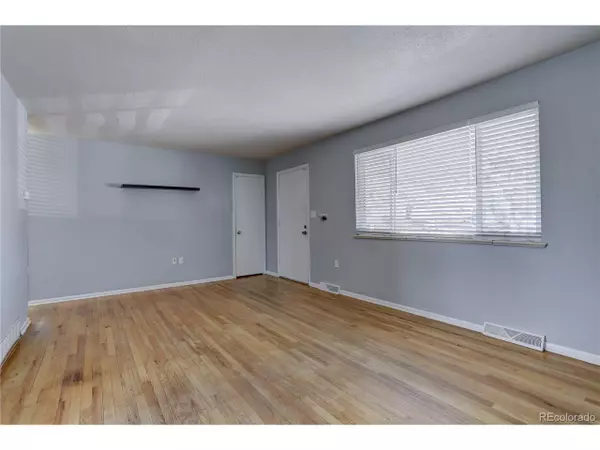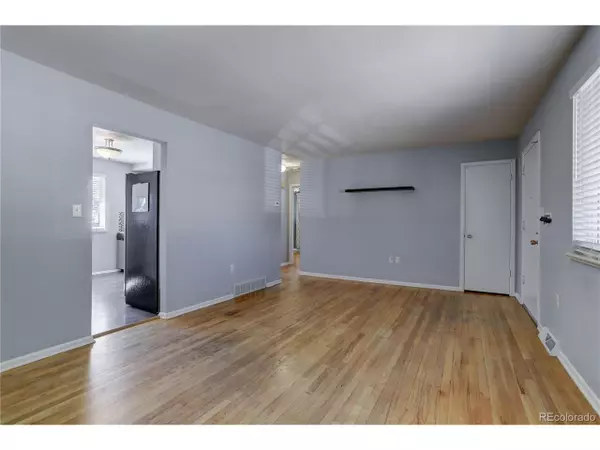$495,000
$480,000
3.1%For more information regarding the value of a property, please contact us for a free consultation.
3 Beds
2 Baths
1,591 SqFt
SOLD DATE : 04/15/2022
Key Details
Sold Price $495,000
Property Type Single Family Home
Sub Type Residential-Detached
Listing Status Sold
Purchase Type For Sale
Square Footage 1,591 sqft
Subdivision Harris Park
MLS Listing ID 3879603
Sold Date 04/15/22
Style Ranch
Bedrooms 3
Full Baths 1
Three Quarter Bath 1
HOA Y/N false
Abv Grd Liv Area 816
Originating Board REcolorado
Year Built 1964
Annual Tax Amount $2,416
Lot Size 6,534 Sqft
Acres 0.15
Property Description
Welcome home to Harris Park! This 3-bed, 2-bath ranch style home features an open living room upon entrance. You'll fall in love with the hardwood flooring on the main level. The heart of the home is the kitchen overlooking the beautiful backyard. Kitchen features white cabinetry, stainless steel appliances, glass tile backsplash and dedicated pantry. Retreat outdoors to your own private oasis to enjoy entertaining guests on the Trex deck with pergola. Professionally landscaped backyard has been designed as low maintenance with artificial turf, perennials, garden boxes and beautiful paver walkways. New privacy fence with gate. Escape to the main level bedrooms that feature reach in closets and share a remodeled bathroom with vanity sink, tub/shower with glass tile accents and spacious linen closet. Head downstairs to the oversized bonus room that can be staged as a game room, hobby room, home office, children's playroom or home theater. Downstairs bedroom is ideal for guests to use their own, remodeled bathroom with shower. Laundry room located in unfinished basement area with storage. Washer and dryer included. 1 car attached carport with garage door and opener a bonus! Additional parking on the breeze pebble driveway is located on the north side of the home and extends from the street to the back of the house to accommodate parking cars and/or RV. NO HOA. Location is ideal with residents taking advantage of public transportation via Denver RTD light rail, multiple recreation centers to utilize fitness centers, indoor and outdoor pools, community activities, abundance of shopping, dining and entertainment venues and multiple schools to educate children of all ages within walking distance. Come fall in love with your new home!
Location
State CO
County Adams
Area Metro Denver
Direction From I-36, exit Federal Blvd South. Turn right on Turnpike Drive. Turn left on W 76th Avenue. Turn left on Irving Street. House is located on the right. Park on street or in the driveway.
Rooms
Primary Bedroom Level Main
Bedroom 2 Main
Bedroom 3 Basement
Interior
Interior Features Pantry
Heating Forced Air
Cooling Central Air, Ceiling Fan(s)
Window Features Window Coverings,Double Pane Windows
Appliance Self Cleaning Oven, Dishwasher, Refrigerator, Washer, Dryer, Microwave, Disposal
Laundry In Basement
Exterior
Garage Spaces 1.0
Fence Fenced
Utilities Available Electricity Available, Cable Available
Waterfront false
Roof Type Composition
Street Surface Paved,Gravel
Porch Patio, Deck
Building
Faces East
Story 1
Foundation Slab
Sewer City Sewer, Public Sewer
Water City Water
Level or Stories One
Structure Type Wood/Frame,Brick/Brick Veneer
New Construction false
Schools
Elementary Schools Westminster
Middle Schools Ranum
High Schools Westminster
School District Westminster Public Schools
Others
Senior Community false
SqFt Source Assessor
Special Listing Condition Private Owner
Read Less Info
Want to know what your home might be worth? Contact us for a FREE valuation!

Our team is ready to help you sell your home for the highest possible price ASAP

Bought with Real Broker LLC

“My job is to find and attract mastery-based agents to the office, protect the culture, and make sure everyone is happy! ”
201 Coffman Street # 1902, Longmont, Colorado, 80502, United States






