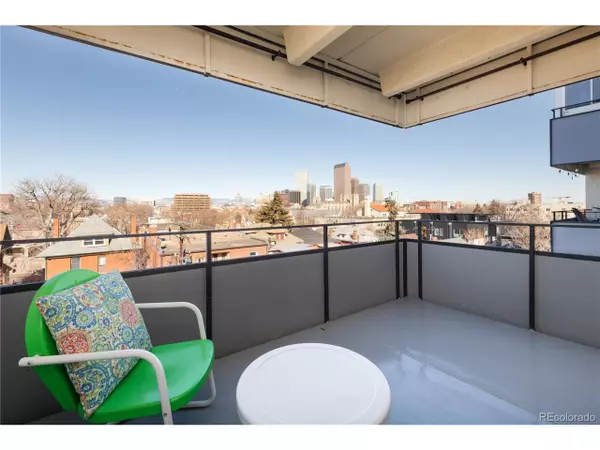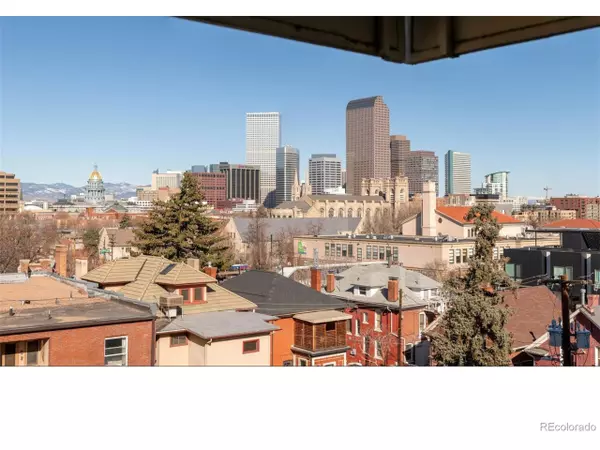$360,000
$329,000
9.4%For more information regarding the value of a property, please contact us for a free consultation.
1 Bed
1 Bath
700 SqFt
SOLD DATE : 04/18/2022
Key Details
Sold Price $360,000
Property Type Townhouse
Sub Type Attached Dwelling
Listing Status Sold
Purchase Type For Sale
Square Footage 700 sqft
Subdivision Capitol Hill
MLS Listing ID 2332892
Sold Date 04/18/22
Style Ranch
Bedrooms 1
Full Baths 1
HOA Fees $391/mo
HOA Y/N true
Abv Grd Liv Area 700
Originating Board REcolorado
Year Built 1967
Annual Tax Amount $1,390
Property Description
Views Views Views!!! This 5th floor unit has a large covered balcony with unobstructed views of the Denver skyline, Capitol building and the mountains beyond. The unit has been updated with bamboo flooring throughout. The kitchen is open to the dining room and features butcher block counter tops, gray cabinetry, stainless appliances and white subway tile backsplash. There is 1 large bedroom with a wall of closets and an en-suite bathroom. The bathroom has been updated to include contemporary lighting, a floating vanity with dual sinks, sliding frosted glass door, gray floor tile and white subway wall tile. This building is located in the heart of the Capitol Hill neighborhood and is walkable to everything that Downtown Denver and Cap Hill have to offer. HOA dues cover heat and cooling, WiFi/internet, trash/recycling and water/sewer. Amenities include an indoor swimming pool, gym, sauna, secure bike storage, media room, game room and outdoor patio. Dogs and cats are allowed (50 lb limit). This unit is move-in ready and the seller does not require a rent-back!
Location
State CO
County Denver
Community Pool, Sauna, Fitness Center, Extra Storage, Elevator
Area Metro Denver
Zoning G-MU-5
Direction UNIT 503: From the elevator, turn right and then right again to get to unit 503. --> LAUNDRY is on the 5th floor. Left off the elevator and door on your left (new washer/dryer - free use) --> PARKING GARAGE is on the lower level. Take a right off the elevator and access garage at the end of the hall (#2) --> STORAGE UNIT is on the lower level. Take a right off the elevator and the door is on your left around corner (#2 - 503) --> BIKE STORAGE is on the lower level. Take a left off the elevator and through door marked \"sprinkler control valve.\" Room is at the end of hall on your right (use other big key) --> SWIMMING POOL is on level 1. From the lobby turn right and the door is on your left at end of hall --> MEDIA ROOM is on level 1. From the lobby it is the first door on your right --> OUTDOOR PATIO - Access through pool room --> GYM is on the lower level across from elevator
Rooms
Primary Bedroom Level Main
Master Bedroom 14x11
Interior
Interior Features Open Floorplan, Pantry, Loft, Sauna
Heating Hot Water
Cooling Central Air
Window Features Double Pane Windows
Appliance Dishwasher, Refrigerator
Laundry Common Area
Exterior
Exterior Feature Balcony
Garage Spaces 1.0
Pool Private
Community Features Pool, Sauna, Fitness Center, Extra Storage, Elevator
Waterfront false
View Mountain(s), City
Roof Type Other
Handicap Access No Stairs, Accessible Elevator Installed
Porch Patio, Deck
Private Pool true
Building
Faces West
Story 1
Sewer City Sewer, Public Sewer
Water City Water
Level or Stories One
Structure Type Stucco
New Construction false
Schools
Elementary Schools Dora Moore
Middle Schools Morey
High Schools East
School District Denver 1
Others
HOA Fee Include Trash,Maintenance Structure,Water/Sewer,Heat,Hazard Insurance
Senior Community false
SqFt Source Assessor
Special Listing Condition Private Owner
Read Less Info
Want to know what your home might be worth? Contact us for a FREE valuation!

Our team is ready to help you sell your home for the highest possible price ASAP


“My job is to find and attract mastery-based agents to the office, protect the culture, and make sure everyone is happy! ”
201 Coffman Street # 1902, Longmont, Colorado, 80502, United States






