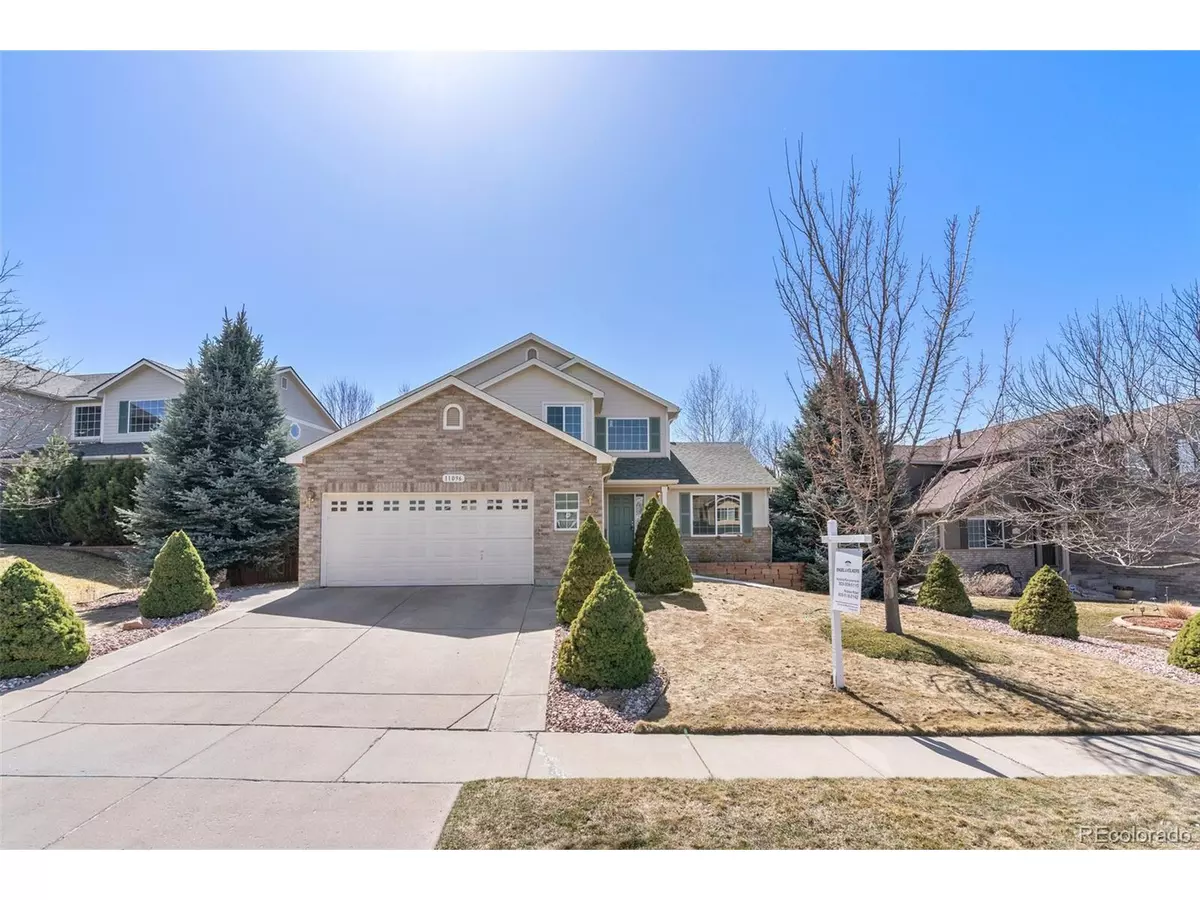$885,000
$835,000
6.0%For more information regarding the value of a property, please contact us for a free consultation.
3 Beds
3 Baths
2,409 SqFt
SOLD DATE : 04/19/2022
Key Details
Sold Price $885,000
Property Type Single Family Home
Sub Type Residential-Detached
Listing Status Sold
Purchase Type For Sale
Square Footage 2,409 sqft
Subdivision Skyline Estates
MLS Listing ID 2863902
Sold Date 04/19/22
Style Contemporary/Modern
Bedrooms 3
Full Baths 2
Half Baths 1
HOA Fees $78/mo
HOA Y/N true
Abv Grd Liv Area 2,409
Originating Board REcolorado
Year Built 2004
Annual Tax Amount $3,872
Lot Size 8,276 Sqft
Acres 0.19
Property Description
Great house in a desirable Skyline Estates. One of the best floor plans offered by Melody homes. Oxford Model. Open spacious and bright. Main floor study with French doors and double sided fireplace to a family room. Main floor laundry and open large foyer. Spacious kitchen features beautiful granite counters, large island and nice sized pantry. Big eat-in kitchen leading to a cozy yard patio. The bay window gives the kitchen area extra light. All the bathrooms have been upgraded with granite counters. Arcadia bamboo floors on both levels. 5 piece Master suite with a privacy door between master bedroom and bath. Fantastic mountain views from the back deck. Big size basement is waiting to be finished - wood flooring and drywall are up. Close distance to Old Arvada with restaurants and numerous shops, breweries, Target, Natural Groceries, Lightrail and Highways. Leased solar panels will save you money on your utility bills. Recently updated paint inside and outside. Windows, roof, gas stove and stair's carpet are about 4-5 years old. Beautiful opened space in a neighborhood with mountain views and lake, perfect for walking and biking.
Ready to immediate move in.
Professional photos coming by Friday. Showings start on Friday 3/25/22
Location
State CO
County Jefferson
Area Metro Denver
Rooms
Primary Bedroom Level Upper
Bedroom 2 Upper
Bedroom 3 Upper
Interior
Interior Features Study Area
Heating Forced Air
Cooling Central Air
Laundry Main Level
Exterior
Garage Spaces 2.0
Fence Fenced
Utilities Available Natural Gas Available, Electricity Available, Cable Available
View Mountain(s)
Roof Type Composition
Porch Patio, Deck
Building
Story 2
Sewer City Sewer, Public Sewer
Water City Water
Level or Stories Two
Structure Type Wood/Frame
New Construction false
Schools
Elementary Schools Vanderhoof
Middle Schools Drake
High Schools Arvada West
School District Jefferson County R-1
Others
Senior Community false
SqFt Source Assessor
Special Listing Condition Private Owner
Read Less Info
Want to know what your home might be worth? Contact us for a FREE valuation!

Our team is ready to help you sell your home for the highest possible price ASAP

Bought with Orchard Brokerage LLC

“My job is to find and attract mastery-based agents to the office, protect the culture, and make sure everyone is happy! ”
201 Coffman Street # 1902, Longmont, Colorado, 80502, United States






