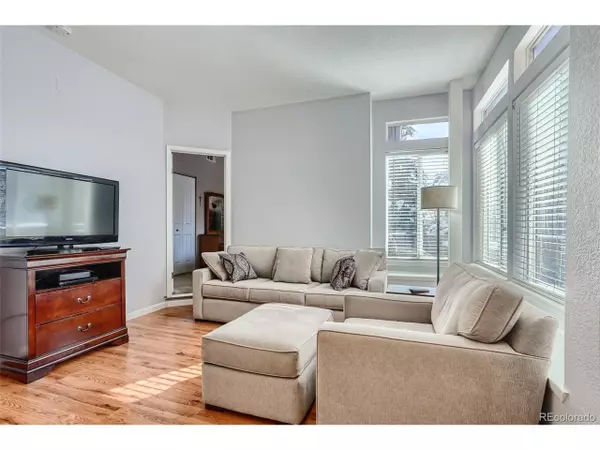$435,000
$365,000
19.2%For more information regarding the value of a property, please contact us for a free consultation.
2 Beds
2 Baths
1,068 SqFt
SOLD DATE : 05/12/2022
Key Details
Sold Price $435,000
Property Type Townhouse
Sub Type Attached Dwelling
Listing Status Sold
Purchase Type For Sale
Square Footage 1,068 sqft
Subdivision Dtc
MLS Listing ID 4335265
Sold Date 05/12/22
Style Ranch
Bedrooms 2
Full Baths 2
HOA Fees $282/mo
HOA Y/N true
Abv Grd Liv Area 1,068
Originating Board REcolorado
Year Built 1989
Annual Tax Amount $1,218
Property Description
Located in the heart of Greenwood Village and the DTC is this garden-level, 2 bed, 2 bath end-unit condo with attached garage within the Hermitage community. You'll love the oversized brick patio for summer barbeques located adjacent to the front entry. Inside you'll find an updated kitchen with quartz counters and gorgeous backsplash, which compliment stainless steel appliances and beautiful light fixtures in satin nickel finish. The master bedroom is appointed with vaulted ceiling, en suite, and walk-in closet. The secondary bedroom can also be used as an office. Enjoy the convenience of your washer and dryer, as well as private attached garage with storage closet! You'll love the convenient access to I-25 and to the Arapahoe Light Rail Station, which is within a 10-minute walk. Enjoy the perks of living in Greenwood Village, including recreation reimbursement and access to GV's interconnected parks and trail systems. Perfect for an owner occupant or investor (long-term leases only). You'll love it here!
Location
State CO
County Arapahoe
Community Clubhouse, Hot Tub, Pool, Fitness Center
Area Metro Denver
Direction Gate Code is 5638#; Unit is located in Building #D (Building is along Yosemite St)
Rooms
Primary Bedroom Level Main
Bedroom 2 Main
Interior
Interior Features Eat-in Kitchen, Walk-In Closet(s)
Heating Forced Air
Cooling Central Air
Fireplaces Type Living Room, Single Fireplace
Fireplace true
Window Features Window Coverings,Double Pane Windows
Appliance Dishwasher, Refrigerator, Washer, Dryer, Microwave, Disposal
Exterior
Garage Spaces 1.0
Community Features Clubhouse, Hot Tub, Pool, Fitness Center
Waterfront false
Roof Type Composition
Handicap Access No Stairs
Porch Patio
Building
Faces East
Story 1
Foundation Slab
Sewer City Sewer, Public Sewer
Water City Water
Level or Stories One
Structure Type Brick/Brick Veneer,Wood Siding
New Construction false
Schools
Elementary Schools Belleview
Middle Schools Campus
High Schools Cherry Creek
School District Cherry Creek 5
Others
HOA Fee Include Trash,Snow Removal,Maintenance Structure,Water/Sewer,Hazard Insurance
Senior Community false
SqFt Source Assessor
Special Listing Condition Private Owner
Read Less Info
Want to know what your home might be worth? Contact us for a FREE valuation!

Our team is ready to help you sell your home for the highest possible price ASAP

Bought with RE/MAX Professionals

“My job is to find and attract mastery-based agents to the office, protect the culture, and make sure everyone is happy! ”
201 Coffman Street # 1902, Longmont, Colorado, 80502, United States






