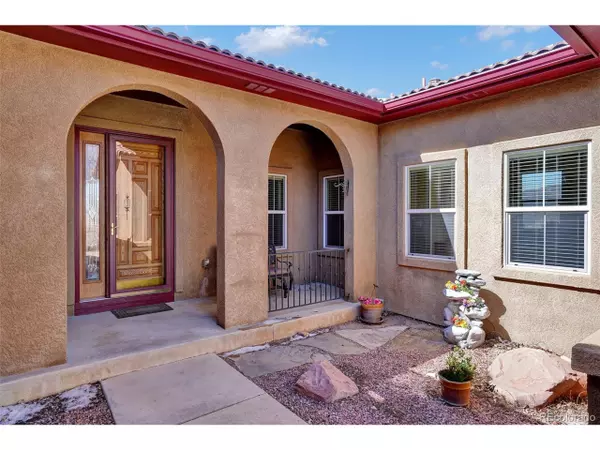$879,000
$879,000
For more information regarding the value of a property, please contact us for a free consultation.
5 Beds
5 Baths
4,477 SqFt
SOLD DATE : 05/13/2022
Key Details
Sold Price $879,000
Property Type Single Family Home
Sub Type Residential-Detached
Listing Status Sold
Purchase Type For Sale
Square Footage 4,477 sqft
Subdivision Jackson Creek
MLS Listing ID 2844626
Sold Date 05/13/22
Bedrooms 5
Full Baths 3
Half Baths 2
HOA Y/N false
Abv Grd Liv Area 2,296
Originating Board REcolorado
Year Built 2003
Annual Tax Amount $4,033
Lot Size 0.340 Acres
Acres 0.34
Property Description
This home presents a lifestyle of comfort and convenience set in a secluded private cul de sac location adjacent to the expansive Jackson Creek trail system with unobstructed views of Pikes Peak and the beautiful Air Force Academy. The pristine interior boasts over 4400 square feet of living space featuring 5 generous sized bedrooms, 5 bathrooms and a plethora of amenities. Enter through the beautiful courtyard and step through the front door revealing the open plan living area characterized by a two-way fireplace with built ins, wood floors and wall to wall windows. Capturing an abundance of light, the dining area adjoins the kitchen which is equipped with SS appliances including a built-in range, convection microwave/double oven, refrigerator, walk in pantry with addtl freezer, breakfast nook and granite center island. From here you have access to the oversized double deck with stairs down to the lower deck and hot tub. Rounding out the main level is the generous primary suite w deck access, laundry room w sink and built ins, powder bath and an additional private suite with attached bath and office space which could easily be used as an entire MIL suite or guest wing. Completing the home is the not so average basement with soaring 9' ceilings, oversized rec room, powder bath, fireplace w builtins, full walkout access and wait until you see the storage room! Further along opposite end of the basement you have 2 additional bedrooms and a shared bath, mechanical room where you will find 2 AC units w humidifiers + 2 zoned furnaces, and the large bedroom that is currently being used as a workout room that has the rough in to add a 6th bathroom. Beyond the house, the sprawling lot features professional landscaping with sprinkler system, a covered lower level deck with hot tub and extended upper wood deck perfect for entertaining. The homes is conveniently located on the North side of COS w easy access to I25, DIA and an abundance of shopping and dining
Location
State CO
County El Paso
Area Out Of Area
Zoning PRD-4
Direction I25 to Baptist Road, East to Leather Chaps, Right on Creekside, Right on Tabor Creek Court
Rooms
Primary Bedroom Level Main
Master Bedroom 15x14
Bedroom 2 Basement 14x17
Bedroom 3 Basement 11x15
Bedroom 4 Main 13x12
Bedroom 5 Basement 10x13
Interior
Interior Features Study Area, In-Law Floorplan, Pantry, Walk-In Closet(s), Kitchen Island
Heating Forced Air
Cooling Central Air
Fireplaces Type 2+ Fireplaces, Gas, Family/Recreation Room Fireplace, Basement
Fireplace true
Window Features Window Coverings
Appliance Dishwasher, Microwave, Freezer, Disposal
Laundry Main Level
Exterior
Exterior Feature Hot Tub Included
Garage Spaces 3.0
Fence Partial
Utilities Available Electricity Available, Cable Available
Waterfront false
Roof Type Concrete
Street Surface Paved
Porch Deck
Building
Lot Description Lawn Sprinkler System, Cul-De-Sac
Story 2
Foundation Slab
Sewer City Sewer, Public Sewer
Water City Water
Level or Stories Two
Structure Type Wood/Frame,Stucco
New Construction false
Schools
Elementary Schools Bear Creek
Middle Schools Lewis-Palmer
High Schools Lewis-Palmer
School District Lewis-Palmer 38
Others
Senior Community false
SqFt Source Plans
Special Listing Condition Private Owner
Read Less Info
Want to know what your home might be worth? Contact us for a FREE valuation!

Our team is ready to help you sell your home for the highest possible price ASAP


“My job is to find and attract mastery-based agents to the office, protect the culture, and make sure everyone is happy! ”
201 Coffman Street # 1902, Longmont, Colorado, 80502, United States






