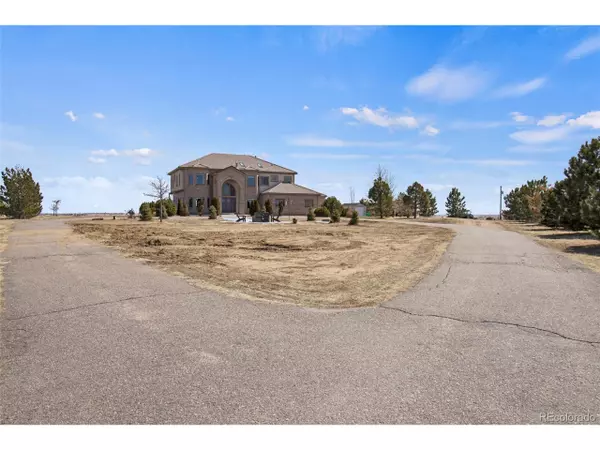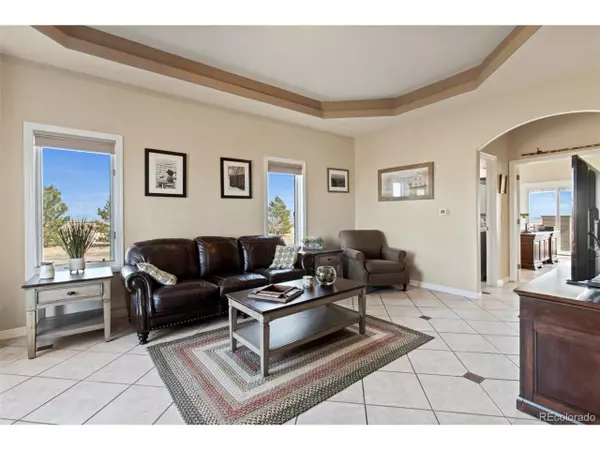$1,500,000
$1,500,000
For more information regarding the value of a property, please contact us for a free consultation.
6 Beds
5 Baths
5,434 SqFt
SOLD DATE : 05/20/2022
Key Details
Sold Price $1,500,000
Property Type Single Family Home
Sub Type Residential-Detached
Listing Status Sold
Purchase Type For Sale
Square Footage 5,434 sqft
Subdivision Southwest Bennett Properties
MLS Listing ID 5322707
Sold Date 05/20/22
Style Contemporary/Modern
Bedrooms 6
Full Baths 3
Half Baths 1
Three Quarter Bath 1
HOA Fees $33/ann
HOA Y/N true
Abv Grd Liv Area 3,696
Originating Board REcolorado
Year Built 2003
Annual Tax Amount $3,270
Lot Size 35.010 Acres
Acres 35.01
Property Description
This luxury home sits on 35 acres and offers country living at its finest. The upgrades are endless as the owners have invested over $250,000. The entire home has radiant heated floors, even in the 4 car garage/basement, allowing a ton of savings. Upon entry, you will be in awe of the vast entry way with a formal living area on the left and a formal dining area on the right. The great room and gourmet kitchen are right around the corner. The great room's open concept to the kitchen, has a double-sided gas fireplace that is shared with the main floor study. The kitchen is what dreams are made of with its granite counters, beautiful cabinets & top-end appliances. Up the beautiful curved staircase, to the right are two Master Bedrooms with their own private baths. The main Master Bedroom has a fireplace, a five-piece bath with a jacuzzi, steam shower, granite counters, walk-in closet and a laundry chute. On the other side, you will find two additional spacious bedrooms separated by a remodeled Jack n Jill full bath. Notice all the natural lighting this home has to bring in nature's sunshine. Downstairs you will find a fully finished walk-out basement that includes two bedrooms, full bath and a huge great room, perfect for family, company or even renters. This fully fenced property has a 40'x60' outbuilding that is perfect for all your toys and more. The property also includes sprinklers/drip zones, water lines to various areas, a shed, chicken coop, garden beds, and a beautiful Trex deck for relaxing or entertaining. In addition, the walk-out area has its own fencing/gate that is perfect for children or pets. The patio and fire pit allows you to sit and relax while enjoying your unobstructed views of the beautiful Colorado mountains. Best of both worlds - this home is perfect for those who want to be away from the hustle and bustle of the big city while still having a fast and easy commute to Denver Metro. Don't wait, your beautiful country estate awaits you!
Location
State CO
County Arapahoe
Area Metro Denver
Zoning A-1
Direction FOR BEST RESULTS!!! Take I-70 East, Take the Manila Road exit, EXIT 299, Turn right (South) onto N Manila Rd, Take the 1st left (East) onto E 6th Ave about 2 miles, Turn right onto N Schumaker Rd (S County RD 121) about 2.2 miles. House is on the Left. These directions will take you to the front entrance of the home. Do not come in the back way from E Arkansas Place!!!
Rooms
Other Rooms Kennel/Dog Run, Outbuildings
Primary Bedroom Level Upper
Master Bedroom 17x18
Bedroom 2 Upper 17x17
Bedroom 3 Basement 14x17
Bedroom 4 Upper 15x15
Bedroom 5 Basement 12x18
Interior
Interior Features Study Area, Open Floorplan, Pantry, Walk-In Closet(s), Jack & Jill Bathroom, Kitchen Island, Steam Shower
Heating Forced Air, Radiator
Cooling Central Air, Ceiling Fan(s)
Fireplaces Type 2+ Fireplaces, Gas, Gas Logs Included, Primary Bedroom, Great Room
Fireplace true
Window Features Window Coverings,Skylight(s),Double Pane Windows
Appliance Double Oven, Dishwasher, Refrigerator, Washer, Dryer, Microwave, Disposal
Laundry Main Level
Exterior
Exterior Feature Gas Grill, Balcony
Garage >8' Garage Door, Heated Garage, Oversized
Garage Spaces 4.0
Fence Fenced, Other
Utilities Available Natural Gas Available, Electricity Available, Cable Available
Waterfront false
View Mountain(s)
Roof Type Tile,Other
Present Use Horses
Street Surface Dirt
Handicap Access Level Lot
Porch Patio, Deck
Parking Type >8' Garage Door, Heated Garage, Oversized
Building
Lot Description Gutters, Lawn Sprinkler System, Level
Faces West
Story 2
Sewer Septic, Septic Tank
Water Well
Level or Stories Two
Structure Type Wood/Frame,Brick/Brick Veneer,Stucco,Other,Concrete
New Construction false
Schools
Elementary Schools Bennett
Middle Schools Bennett
High Schools Bennett
School District Bennett 29-J
Others
Senior Community false
SqFt Source Assessor
Special Listing Condition Private Owner
Read Less Info
Want to know what your home might be worth? Contact us for a FREE valuation!

Our team is ready to help you sell your home for the highest possible price ASAP


“My job is to find and attract mastery-based agents to the office, protect the culture, and make sure everyone is happy! ”
201 Coffman Street # 1902, Longmont, Colorado, 80502, United States






