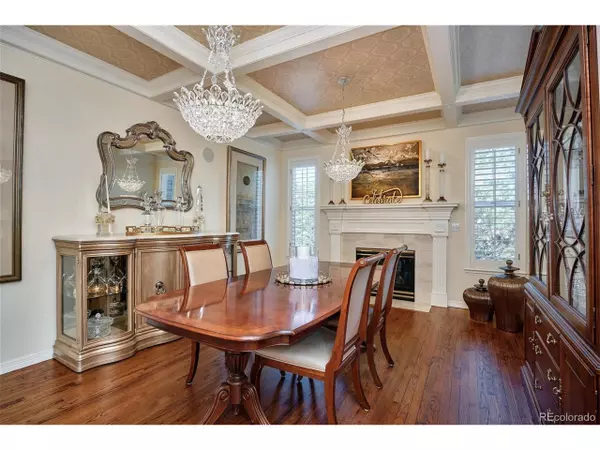$1,400,000
$1,300,000
7.7%For more information regarding the value of a property, please contact us for a free consultation.
5 Beds
5 Baths
5,553 SqFt
SOLD DATE : 05/24/2022
Key Details
Sold Price $1,400,000
Property Type Single Family Home
Sub Type Residential-Detached
Listing Status Sold
Purchase Type For Sale
Square Footage 5,553 sqft
Subdivision Robinson Ranch
MLS Listing ID 9228038
Sold Date 05/24/22
Bedrooms 5
Full Baths 3
Half Baths 1
Three Quarter Bath 1
HOA Fees $142/mo
HOA Y/N true
Abv Grd Liv Area 4,089
Originating Board REcolorado
Year Built 2002
Annual Tax Amount $4,737
Lot Size 1.090 Acres
Acres 1.09
Property Description
Fabulous traditional 2-story on a 1+ acre beautifully landscaped cul-de-sac lot w/ mountain views. The outdoor spaces are wonderful. From the mahogany deck overlooking the waterfall and koi pond to the stamped concrete lower level patio w/ gas log fire pit, to the secluded patio ideal for a hot tub, to the incredibly beautiful landscape, the outdoor spaces and yard are outstanding. The outdoor pictures are from last summer when everything was green and in bloom. The interior of this home is equally nice. W/ beautiful wood floors throughout most of the main two floors, plantation shutters on almost every window, and beautiful moldings and trim work throughout. The two-story foyer with w/a sweeping staircase leading upstairs is beautiful. The main floor office gets great morning light and has built-in bookcases for a classic look. The formal dining room is beautiful w/ box beam ceilings, crown moldings, and a gas log fireplace. The formal living room also has beautiful moldings and gets nice morning light. The kitchen is fantastic; w/ stainless steel appliances, lots of cabinetry (including pull-out shelving), a casual dining nook, a butler way w/a planning desk, and a see thru-fireplace, it is sure to please. The master suite is fantastic w/ a sitting room, fireplace, 5-piece bath w/ jetted tub, large walk-in closet, and separate toilet room. The 3 additional upstairs bdrms all have wood floors and good closets w/ Elfa shelving. Two share a Jack & Jill bath while the other has its own 3/4 bath. The finished garden level bsmt is great w/ all kinds of room to relax and/or recreate. And the wet bar area is perfect for entertaining. There is also another bdrm that is currently being used as an exercise room, and there is a 3/4 bath. The oversized finished 3-car garage has great built-in cabinets and there is a separate oversized 4th car garage space that is great for any number of uses. https://listings.mediamaxphotography.com/view/?s=337636&nohit=1
Location
State CO
County Douglas
Community Park
Area Metro Denver
Direction Parker road to J Morgan Blvd., east to S Robinson Ranch Ct, left or north to E. Top T Ranch Place, left to first property driveway on the left.
Rooms
Primary Bedroom Level Upper
Master Bedroom 20x16
Bedroom 2 Upper 14x16
Bedroom 3 Basement 14x14
Bedroom 4 Upper 13x13
Bedroom 5 Upper 12x14
Interior
Interior Features Study Area, Eat-in Kitchen, Cathedral/Vaulted Ceilings, Pantry, Walk-In Closet(s), Loft, Wet Bar, Jack & Jill Bathroom, Kitchen Island
Heating Forced Air
Cooling Central Air, Ceiling Fan(s)
Fireplaces Type 2+ Fireplaces, Gas Logs Included, Family/Recreation Room Fireplace, Dining Room
Fireplace true
Window Features Window Coverings,Double Pane Windows
Appliance Self Cleaning Oven, Double Oven, Dishwasher, Refrigerator, Microwave, Disposal
Laundry Main Level
Exterior
Garage Oversized
Garage Spaces 4.0
Community Features Park
Waterfront false
View Mountain(s)
Roof Type Other
Street Surface Paved
Porch Patio, Deck
Parking Type Oversized
Building
Lot Description Lawn Sprinkler System, Cul-De-Sac
Faces East
Story 2
Sewer City Sewer, Public Sewer
Water City Water
Level or Stories Two
Structure Type Wood/Frame,Brick/Brick Veneer
New Construction false
Schools
Elementary Schools Northeast
Middle Schools Sagewood
High Schools Ponderosa
School District Douglas Re-1
Others
HOA Fee Include Trash
Senior Community false
SqFt Source Assessor
Special Listing Condition Private Owner
Read Less Info
Want to know what your home might be worth? Contact us for a FREE valuation!

Our team is ready to help you sell your home for the highest possible price ASAP


“My job is to find and attract mastery-based agents to the office, protect the culture, and make sure everyone is happy! ”
201 Coffman Street # 1902, Longmont, Colorado, 80502, United States






