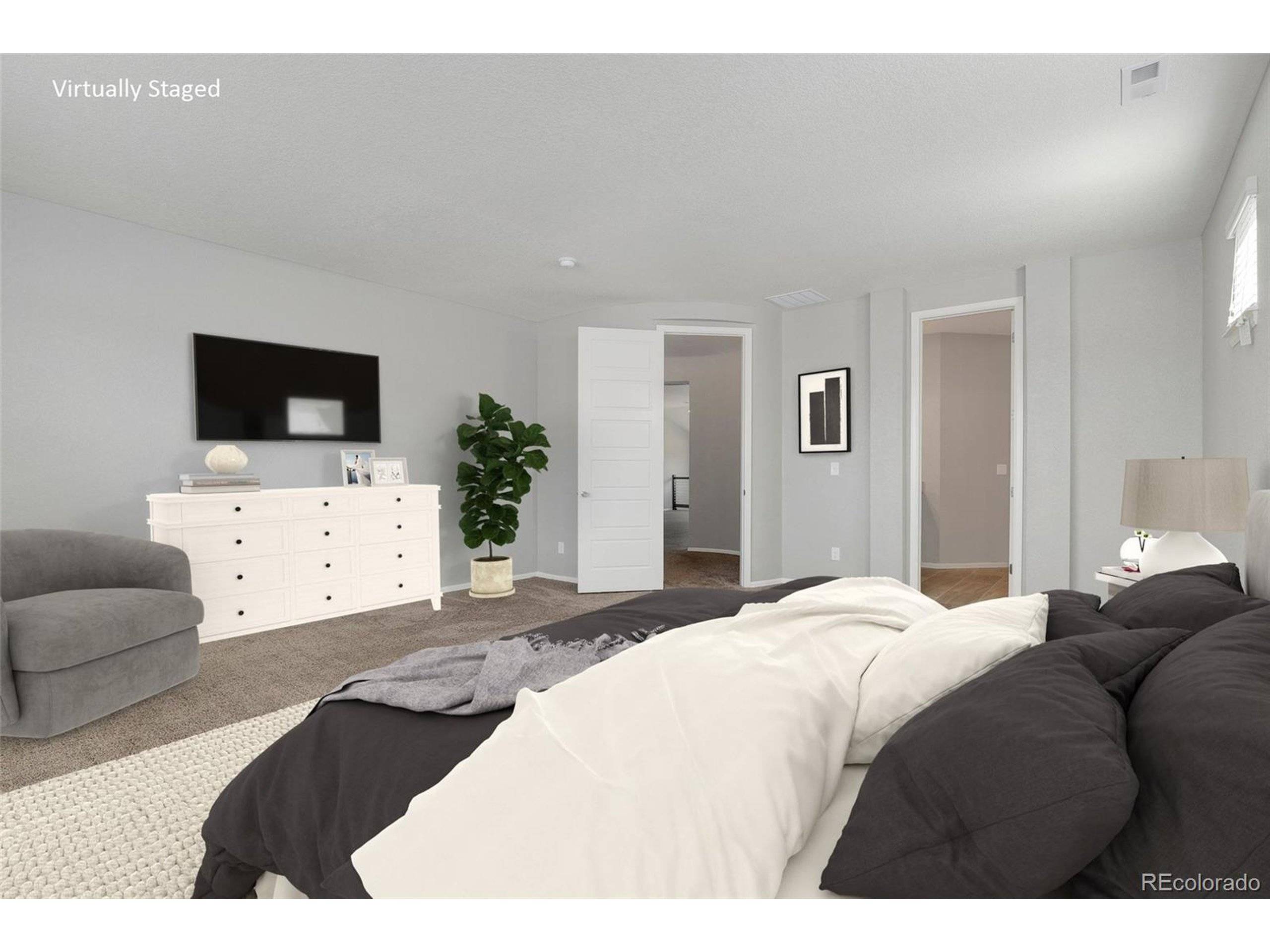$857,000
$879,000
2.5%For more information regarding the value of a property, please contact us for a free consultation.
5 Beds
5 Baths
3,547 SqFt
SOLD DATE : 05/27/2022
Key Details
Sold Price $857,000
Property Type Single Family Home
Sub Type Residential-Detached
Listing Status Sold
Purchase Type For Sale
Square Footage 3,547 sqft
Subdivision Covenant At Castle Rock/Park Preserve
MLS Listing ID 8209618
Sold Date 05/27/22
Bedrooms 5
Full Baths 2
Half Baths 1
Three Quarter Bath 2
HOA Fees $95/mo
HOA Y/N true
Abv Grd Liv Area 3,547
Year Built 2018
Annual Tax Amount $3,151
Lot Size 10,454 Sqft
Acres 0.24
Property Sub-Type Residential-Detached
Source REcolorado
Property Description
Tucked away on a quiet cul-de-sac, and backing to open space and hiking trails, this stately Park Preserve gem is better than new! Natural light and space abound throughout and are accented by gorgeous hardwood floors, upgraded 10 ft ceilings (9 ft upstairs), upgraded 8 ft 5-panel doors & quintessential Colorado views from every window. Designed with entertaining in mind, the main floor offers both an elegant formal dining room as well as a sweeping open concept living/dining space that opens out seamlessly to the must-see covered patio and is anchored by a lovely fireplace. The gourmet kitchen is sure to delight the home chef with its quartz countertops, large island with seating, walk-in pantry, tile backsplash, plentiful cabinet space & stainless steel appliances including double ovens and a gas cooktop. Main floor is completed by a powder room, mudroom with access to the 3-car garage & a private bedroom with a large walk-in closet and an en-suite bathroom that is perfect for guests. 2nd floor hosts the primary suite, a large loft space, another bedroom with an en-suite bathroom, a convenient laundry room, 2 more bedrooms & a full bathroom with double sinks. Impressive primary suite is sure to become your personal oasis thanks to a unique circular foyer, 2 walk-in closets & a luxurious bathroom with 2 vanities and a spa-like shower. 1500+ sqft unfinished basement provides options for storage or future living space. Situated on 1/4 of an acre, the home has wonderful outdoor living space that includes a charming front porch and a fully-fenced private backyard backing to open space. Enjoy the Castle Rock firework displays from your private back patio. Outdoor enthusiasts rejoice, this home backs directly to the miles of hiking/biking trails found at Ridgeline Open Space, and is just down the street from Phillip S. Miller Park that offers a zipline, playground, amphitheater, trails & much more for you to explore. Relish easy access to shopping, restaurants & I-25.
Location
State CO
County Douglas
Area Metro Denver
Direction From E Wolfensberger Rd and Prairie Hawk Dr head west on Wolgensberger and at the traffic circle take the 2nd exit onto W Wolfensberger Rd. Turn left onto Sedge Wren Ave and then right onto Sage Grouse Cir. Turn right onto Purple Finch Ct and the home will be on your right.
Rooms
Basement Full, Unfinished, Built-In Radon, Sump Pump
Primary Bedroom Level Upper
Master Bedroom 17x20
Bedroom 2 Main 12x15
Bedroom 3 Upper 11x16
Bedroom 4 Upper 12x12
Bedroom 5 Upper 10x12
Interior
Interior Features Eat-in Kitchen, Open Floorplan, Pantry, Walk-In Closet(s), Loft, Kitchen Island
Heating Forced Air
Cooling Central Air
Fireplaces Type Gas, Gas Logs Included, Living Room, Single Fireplace
Fireplace true
Window Features Triple Pane Windows
Appliance Self Cleaning Oven, Double Oven, Dishwasher, Refrigerator, Microwave, Trash Compactor, Disposal
Laundry Upper Level
Exterior
Garage Spaces 3.0
Fence Fenced
Utilities Available Natural Gas Available, Electricity Available, Cable Available
View Mountain(s), Plains View
Roof Type Fiberglass
Street Surface Paved
Porch Patio
Building
Lot Description Gutters, Lawn Sprinkler System, Cul-De-Sac, Abuts Public Open Space, Abuts Private Open Space, Xeriscape
Faces Southeast
Story 2
Sewer City Sewer, Public Sewer
Water City Water
Level or Stories Two
Structure Type Wood/Frame,Stone
New Construction false
Schools
Elementary Schools Clear Sky
Middle Schools Castle Rock
High Schools Castle View
School District Douglas Re-1
Others
HOA Fee Include Trash,Snow Removal
Senior Community false
SqFt Source Assessor
Special Listing Condition Private Owner
Read Less Info
Want to know what your home might be worth? Contact us for a FREE valuation!

Our team is ready to help you sell your home for the highest possible price ASAP

Bought with BANYAN REAL ESTATE LLC
“My job is to find and attract mastery-based agents to the office, protect the culture, and make sure everyone is happy! ”
201 Coffman Street # 1902, Longmont, Colorado, 80502, United States






