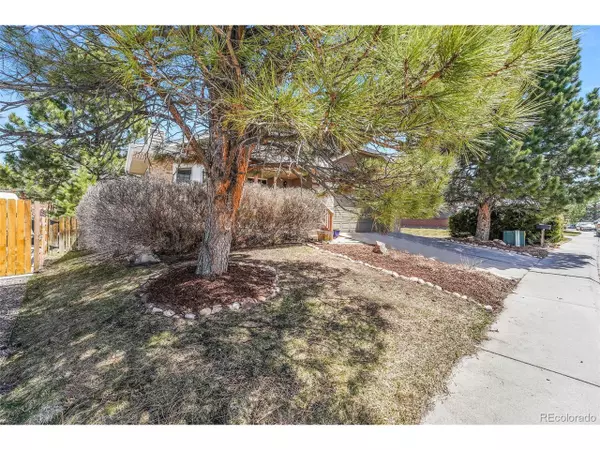$625,000
$625,000
For more information regarding the value of a property, please contact us for a free consultation.
4 Beds
3 Baths
2,321 SqFt
SOLD DATE : 06/06/2022
Key Details
Sold Price $625,000
Property Type Single Family Home
Sub Type Residential-Detached
Listing Status Sold
Purchase Type For Sale
Square Footage 2,321 sqft
Subdivision The Woodlands
MLS Listing ID 9222396
Sold Date 06/06/22
Bedrooms 4
Full Baths 1
Three Quarter Bath 2
HOA Fees $50/qua
HOA Y/N true
Abv Grd Liv Area 1,462
Originating Board REcolorado
Year Built 1986
Annual Tax Amount $2,262
Lot Size 6,969 Sqft
Acres 0.16
Property Description
Fantastic Two-Story with full finished basement in the Woodlands of Castle Rock. As you enter you will be greeted by a great room featuring vaulted ceilings, an abundance of natural light, beautiful hardwood floors, wood burning fireplace and black rod iron railing. The kitchen features stainless steel appliances, granite countertops, upgraded cabinetry and a mountain view out the front bay window. The dining room is conveniently located next to the kitchen. To finish out the main level you will find an updated 3/4 bathroom and a good sized bedroom with walk in closet. As you head upstairs you will be greeted by a comfy loft area, two more good sized bedrooms and a full bathroom. Downstairs you will discover a lovely family room, laundry facilities, another 3/4 bathroom and a bedroom. The backyard has been xeriscaped for low maintenance. New siding and no carpet. This home has been well taken care of and shows pride of ownership throughout. Conveniently located close to recreation centers, grocery stores, shopping and I-25. Schedule your private showing today!
Location
State CO
County Douglas
Area Metro Denver
Zoning SFR
Direction USE GPS
Rooms
Basement Partial
Primary Bedroom Level Main
Bedroom 2 Upper
Bedroom 3 Upper
Bedroom 4 Lower
Interior
Interior Features Cathedral/Vaulted Ceilings, Open Floorplan, Walk-In Closet(s), Loft
Heating Forced Air
Cooling Central Air, Ceiling Fan(s)
Fireplaces Type Living Room, Single Fireplace
Fireplace true
Window Features Window Coverings,Bay Window(s)
Appliance Dishwasher, Refrigerator, Microwave, Disposal
Laundry Lower Level
Exterior
Garage Spaces 2.0
Fence Fenced
Roof Type Composition
Street Surface Paved
Porch Patio
Building
Lot Description Gutters
Story 2
Sewer City Sewer, Public Sewer
Water City Water
Level or Stories Two
Structure Type Wood/Frame,Concrete
New Construction false
Schools
Elementary Schools Castle Rock
Middle Schools Mesa
High Schools Douglas County
School District Douglas Re-1
Others
Senior Community false
SqFt Source Assessor
Special Listing Condition Private Owner
Read Less Info
Want to know what your home might be worth? Contact us for a FREE valuation!

Our team is ready to help you sell your home for the highest possible price ASAP

“My job is to find and attract mastery-based agents to the office, protect the culture, and make sure everyone is happy! ”
201 Coffman Street # 1902, Longmont, Colorado, 80502, United States






