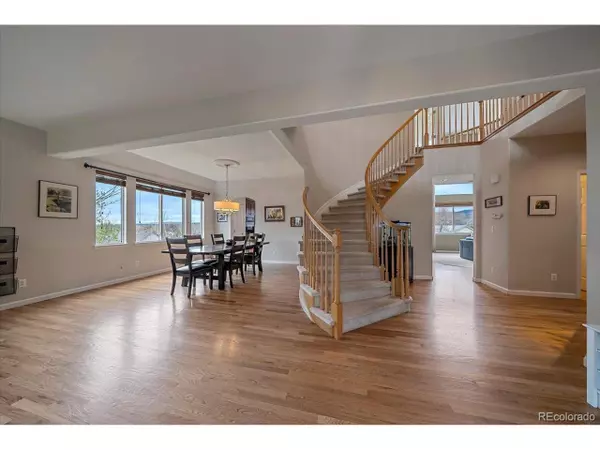$1,225,000
$1,125,000
8.9%For more information regarding the value of a property, please contact us for a free consultation.
6 Beds
5 Baths
4,649 SqFt
SOLD DATE : 06/06/2022
Key Details
Sold Price $1,225,000
Property Type Single Family Home
Sub Type Residential-Detached
Listing Status Sold
Purchase Type For Sale
Square Footage 4,649 sqft
Subdivision West Woods Ranch
MLS Listing ID 8632161
Sold Date 06/06/22
Bedrooms 6
Full Baths 2
Half Baths 1
Three Quarter Bath 2
HOA Fees $62/mo
HOA Y/N true
Abv Grd Liv Area 3,110
Originating Board REcolorado
Year Built 1999
Annual Tax Amount $4,458
Lot Size 10,018 Sqft
Acres 0.23
Property Description
Breathtaking PANORAMIC MOUNTAIN VIEWS from just about every room in this beautiful Westwoods two story home, well positioned in the neighborhood perfectly in a cul-de-sac. This gorgeous home offers gleaming hardwood floors as you enter the foyer, facing a beautifully curved staircase up to the second level. The front den is spacious, along with the oversized dining area to entertain. The kitchen showcases beautiful 42" cherry cabinets, double ovens, glass cooktop, dual sinks, all black appliances, pantry and under cabinet windows and lighting, with an oversized island. Eat-in kitchen that holds a large table that fronts French doors out to the newly installed deck with retractable awning. Open-concept living with the living room open to the kitchen displaying floor to ceiling picture windows, a lovely fireplace centered in the room with built-ins. Upstairs, you will find French doors opening up to the oversized primary suite adorning picturesque windows that overlook that gorgeous mountain range. A beautiful 5 piece ensuite primary bath with large walk-in closet. There are three spacious secondary bedrooms, one jack-n-jill bath and a guest bedroom with private shower bath. Laundry conveniently located upstairs next to the open loft area. Down to the walk out basement, you will find the perfect space for generational living, newly remodeled, full kitchen with granite countertops, all stainless appliances, eat in kitchen that walks out to the newly installed deck with hot tub, two additional bedrooms, walk in shower bath, Laundry closet with stackable washer and dryer. Living room equipped with screen and wiring for projector and surround sound. Plenty of storage off the living room. This one will not last long!! It is a must see to take in those views!!
Location
State CO
County Jefferson
Area Metro Denver
Zoning Residential
Direction GPS accurate
Rooms
Primary Bedroom Level Upper
Bedroom 2 Upper
Bedroom 3 Upper
Bedroom 4 Upper
Bedroom 5 Basement
Interior
Interior Features In-Law Floorplan, Eat-in Kitchen, Open Floorplan, Pantry, Walk-In Closet(s), Loft, Jack & Jill Bathroom, Kitchen Island
Heating Forced Air
Cooling Central Air, Ceiling Fan(s)
Fireplaces Type Gas, Living Room, Single Fireplace
Fireplace true
Window Features Window Coverings,Double Pane Windows
Appliance Self Cleaning Oven, Double Oven, Dishwasher, Refrigerator, Washer, Dryer, Microwave, Disposal
Laundry In Basement
Exterior
Exterior Feature Hot Tub Included
Garage Spaces 3.0
Fence Fenced
Utilities Available Electricity Available, Cable Available
View Mountain(s)
Roof Type Composition
Street Surface Paved
Porch Patio, Deck
Building
Lot Description Gutters, Lawn Sprinkler System, Cul-De-Sac, Abuts Private Open Space
Faces East
Story 2
Foundation Slab
Sewer City Sewer, Public Sewer
Level or Stories Two
Structure Type Wood/Frame,Brick/Brick Veneer,Wood Siding
New Construction false
Schools
Elementary Schools West Woods
Middle Schools Drake
High Schools Ralston Valley
School District Jefferson County R-1
Others
HOA Fee Include Trash
Senior Community false
SqFt Source Assessor
Special Listing Condition Private Owner
Read Less Info
Want to know what your home might be worth? Contact us for a FREE valuation!

Our team is ready to help you sell your home for the highest possible price ASAP

“My job is to find and attract mastery-based agents to the office, protect the culture, and make sure everyone is happy! ”
201 Coffman Street # 1902, Longmont, Colorado, 80502, United States






