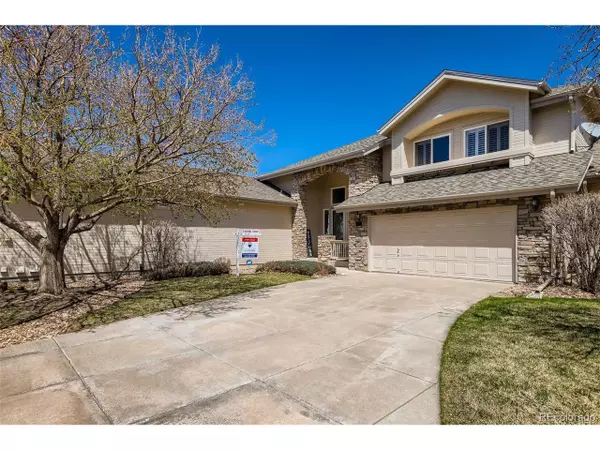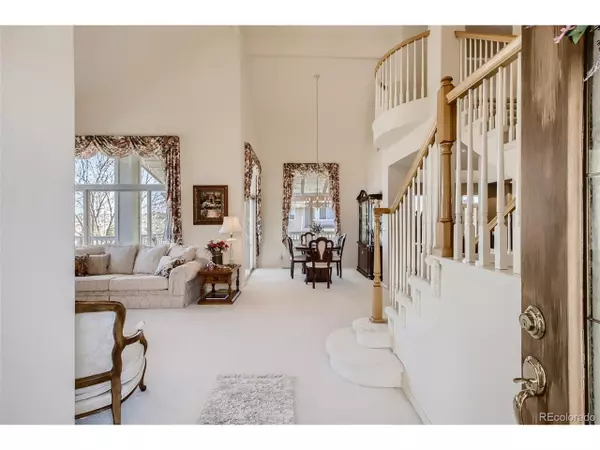$705,000
$679,000
3.8%For more information regarding the value of a property, please contact us for a free consultation.
3 Beds
3 Baths
1,973 SqFt
SOLD DATE : 06/07/2022
Key Details
Sold Price $705,000
Property Type Townhouse
Sub Type Attached Dwelling
Listing Status Sold
Purchase Type For Sale
Square Footage 1,973 sqft
Subdivision Plum Creek Fairway
MLS Listing ID 9994336
Sold Date 06/07/22
Style Patio Home,Contemporary/Modern
Bedrooms 3
Full Baths 2
Half Baths 1
HOA Fees $330/mo
HOA Y/N true
Abv Grd Liv Area 1,973
Originating Board REcolorado
Year Built 1997
Annual Tax Amount $1,710
Lot Size 3,484 Sqft
Acres 0.08
Property Description
Enter this light, bright and spacious townhome overlooking Fairway #10, on Plum Creek Golf Course! The front foyer opens up to amazing vaulted ceilings flooded with immersive natural light with direct views of the golf course. The front door, walkway & driveway enjoy a sunny southern exposure with numerous extra guest parking spaces off of the circular driveway for your guests! Main floor living at it's finest with open concept kitchen with updated cabinets and granite countertops. The main floor master bedroom and ensuite bathroom with oval soaking tub lend to main floor living. On the second floor, there are two large bedrooms a shared full bathroom and a dramatic loft area with two Juliet Balconies, over looking the family room and kitchen below. The architectural beauty of this home creates an open floor plan with soaring ceilings and walls of windows. Some of the upgraded features include granite counters, wood floors, planation shutters and multiple art niches.
Talk about views, this oversized deck has access from 3 doors, the master bedroom, the dining room
and the family room! This massive deck boasts 502 sq. ft., is lined with 61 feet of deck rail with north west exposure
overlooks the famed "Castle Rock" panoramic views of the front range! Watch 4th of July Fireworks from your own deck! The unfinished walkout basement is huge with all windows positioned well above ground for more golf course views! The basement floor plan mirrors the main floor plan, providing a great layout for your custom basement finish and includes rough-in pluming to
create a 4th bathroom. Plum Creek G.C. was recently acquired by the owners of Bear Dance G.C. Their multi-million dollar
of have begun and include the construction of a new world class clubhouse and restaurant operation opening in October
2022. The driving range has been renovated and all improvements will certainly provide a tremendous new experience for
golfers and residents alike, on Plum Creek Golf Course!
Location
State CO
County Douglas
Area Metro Denver
Direction GPS
Rooms
Basement Unfinished, Walk-Out Access, Daylight, Sump Pump
Primary Bedroom Level Main
Bedroom 2 Upper
Bedroom 3 Upper
Interior
Interior Features Loft
Heating Forced Air
Cooling Central Air
Laundry Main Level
Exterior
Garage Spaces 2.0
Utilities Available Natural Gas Available, Electricity Available, Cable Available
Waterfront false
View Mountain(s), Foothills View, City
Roof Type Composition
Street Surface Paved
Porch Patio, Deck
Building
Lot Description Gutters, Cul-De-Sac, Corner Lot, On Golf Course, Near Golf Course
Faces Southeast
Story 2
Sewer City Sewer, Public Sewer
Water City Water
Level or Stories Two
Structure Type Stone,Wood Siding
New Construction false
Schools
Elementary Schools South Ridge
Middle Schools Mesa
High Schools Douglas County
School District Douglas Re-1
Others
HOA Fee Include Trash,Snow Removal,Maintenance Structure
Senior Community false
SqFt Source Assessor
Special Listing Condition Private Owner
Read Less Info
Want to know what your home might be worth? Contact us for a FREE valuation!

Our team is ready to help you sell your home for the highest possible price ASAP

Bought with RE/MAX Alliance

“My job is to find and attract mastery-based agents to the office, protect the culture, and make sure everyone is happy! ”
201 Coffman Street # 1902, Longmont, Colorado, 80502, United States






