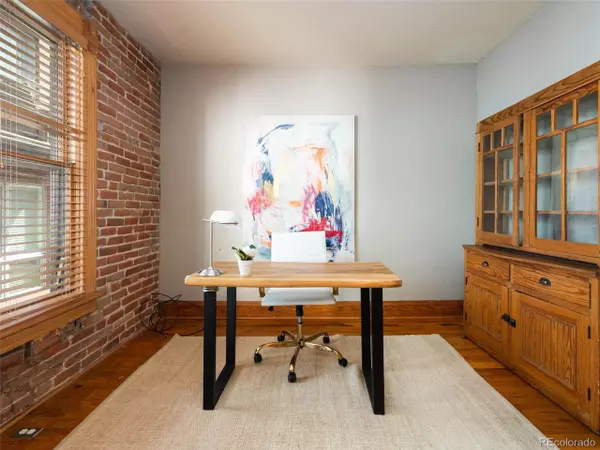$850,000
$850,000
For more information regarding the value of a property, please contact us for a free consultation.
4 Beds
2 Baths
1,691 SqFt
SOLD DATE : 06/03/2022
Key Details
Sold Price $850,000
Property Type Single Family Home
Sub Type Residential-Detached
Listing Status Sold
Purchase Type For Sale
Square Footage 1,691 sqft
Subdivision Alamo Placita
MLS Listing ID 7152706
Sold Date 06/03/22
Style Victorian
Bedrooms 4
Full Baths 1
Three Quarter Bath 1
HOA Y/N false
Abv Grd Liv Area 1,691
Originating Board REcolorado
Year Built 1898
Annual Tax Amount $2,821
Lot Size 4,791 Sqft
Acres 0.11
Property Description
Charming Victorian filled with original character and design and located in highly sought-after Alamo Placita! This lovely home features nearly 1,700 square feet and includes three bedrooms, two baths, a large light filled main floor office with exposed brick, and a large, private lot. Upon entering, you'll quickly notice the detailed woodwork throughout, including around the quaint fireplace in the front living room. Head through the glass French doors into the large dining room, which then leads to the office and 3/4 bath, or into the light filled kitchen with its own casual dining area. Head upstairs to the three bedrooms and a full bath with dual vanities. Outside, the covered front porch is ideal for a quiet reading space; or enjoy bbq's on the massive back deck that wraps around the side of the house. This wonderful home is completed by the private back yard and two car garage. Centrally located in Alamo Placita Historic District, this home is just minutes to Cherry Creek, Wash Park or Downtown. Don't miss out!
Location
State CO
County Denver
Area Metro Denver
Zoning U-SU-B
Direction Google Maps
Rooms
Basement Crawl Space
Primary Bedroom Level Upper
Master Bedroom 17x12
Bedroom 2 Upper 15x9
Bedroom 3 Upper 12x10
Bedroom 4 Main 11x11
Interior
Heating Forced Air
Fireplaces Type Living Room, Single Fireplace
Fireplace true
Window Features Window Coverings,Double Pane Windows
Appliance Self Cleaning Oven, Dishwasher, Refrigerator, Washer, Dryer, Microwave, Disposal
Exterior
Garage Spaces 2.0
Fence Fenced
Utilities Available Natural Gas Available, Electricity Available, Cable Available
Roof Type Other
Street Surface Paved
Handicap Access Level Lot
Porch Patio, Deck
Building
Lot Description Gutters, Level, Historic District
Story 2
Foundation Slab
Sewer City Sewer, Public Sewer
Water City Water
Level or Stories Two
Structure Type Brick/Brick Veneer,Wood Siding
New Construction false
Schools
Elementary Schools Dora Moore
Middle Schools Morey
High Schools East
School District Denver 1
Others
Senior Community false
SqFt Source Appraiser
Special Listing Condition Private Owner
Read Less Info
Want to know what your home might be worth? Contact us for a FREE valuation!

Our team is ready to help you sell your home for the highest possible price ASAP

“My job is to find and attract mastery-based agents to the office, protect the culture, and make sure everyone is happy! ”
201 Coffman Street # 1902, Longmont, Colorado, 80502, United States






