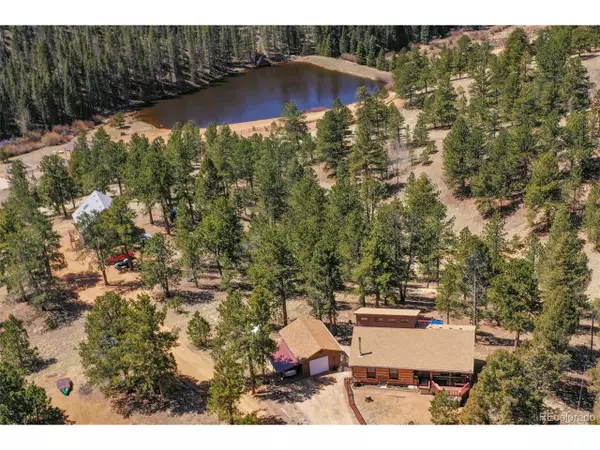$543,900
$539,900
0.7%For more information regarding the value of a property, please contact us for a free consultation.
3 Beds
3 Baths
1,777 SqFt
SOLD DATE : 06/23/2022
Key Details
Sold Price $543,900
Property Type Single Family Home
Sub Type Residential-Detached
Listing Status Sold
Purchase Type For Sale
Square Footage 1,777 sqft
Subdivision Highland Lakes
MLS Listing ID 8124003
Sold Date 06/23/22
Style Chalet
Bedrooms 3
Full Baths 1
Half Baths 1
Three Quarter Bath 1
HOA Fees $6/ann
HOA Y/N true
Abv Grd Liv Area 1,637
Originating Board REcolorado
Year Built 1990
Annual Tax Amount $1,567
Lot Size 1.290 Acres
Acres 1.29
Property Description
Wait til you see this solid and charming log mountain cabin in picturesque Highland Lakes. Easy, level access off county-maintained roads to a new oversized 1-car garage with an attached carport, 220 and a fold-down work bench. The extended covered front porch overlooks a fully fenced front yard; one of the first things you will notice is the great condition of the chinking and the freshly stained logs. Enter into the spacious living room with vaulted ceilings, an efficient Lopi wood stove and abundant windows for enjoying the beautiful Colorado sunshine and views. Gorgeous red oak flooring and gas/hot water radiant heat throughout. The main level master suite features a walk-in closet and 3/4 bath that was remodeled in 2019. The oversized shower in here boasts an overhead shower head plus a wand and has cool pebble flooring. Around the corner is the generous kitchen, remodeled in 2017 and featuring all the bells and whistles including granite counters, gas stove, modern black stainless appliances and a full pantry with glass door. Snack at the island, dine in the adjoining dining room or cart your picnic out French doors into the sizable sunroom and out onto the back deck. The convenient and efficient layout of this level opens up lots of possibilities for entertaining and family gatherings at any season. An additional 1/2 bath with laundry closet completes the main level. Upstairs you will find a large bedroom brightly lit by clerestory windows with walk-in closet and adjoining full bath. Downstairs are another large bedroom (new in 2021), a huge shop and a rough-in for an additional bathroom. Everything is ready for you to finish off this space to your liking. You can walk out the back door with your fishing poles, down the adjacent HOA space trail and catch your dinner. New septic and roof in 2015. This is a rare gem, don't miss your opportunity to live in a true log home in one of the prettiest subdivisions in the county.
Location
State CO
County Teller
Community Clubhouse, Playground, Park, Hiking/Biking Trails
Area Out Of Area
Zoning R-1
Direction From the light in Divide, north on County Rd 5, left at the \"Y\" onto CR 51/Cedar Mtn Rd, left onto CR 512 into Highland Lakes, left on Twin Lakes Dr, left onto Blue Mesa Dr, right on Deep Lake, right on Blue Mesa, right on Sweetwater Lake Terr
Rooms
Other Rooms Outbuildings
Basement Partial, Unfinished, Crawl Space, Walk-Out Access
Primary Bedroom Level Main
Master Bedroom 15x18
Bedroom 2 Upper 12x16
Bedroom 3 Lower 10x14
Interior
Interior Features Cathedral/Vaulted Ceilings, Pantry, Walk-In Closet(s), Kitchen Island
Heating Hot Water, Baseboard, Wood Stove, Radiant
Cooling Ceiling Fan(s)
Fireplaces Type Circulating, Free Standing, Living Room, Single Fireplace
Fireplace true
Window Features Window Coverings,Double Pane Windows
Appliance Self Cleaning Oven, Dishwasher, Refrigerator, Washer, Dryer, Microwave, Disposal
Exterior
Exterior Feature Balcony
Garage Oversized
Garage Spaces 1.0
Fence Partial
Community Features Clubhouse, Playground, Park, Hiking/Biking Trails
Utilities Available Natural Gas Available, Electricity Available
Waterfront false
View Mountain(s), Foothills View, Plains View
Roof Type Composition
Street Surface Gravel
Handicap Access Level Lot
Porch Patio, Deck
Parking Type Oversized
Building
Lot Description Gutters, Cul-De-Sac, Wooded, Level, Sloped, Meadow
Faces Northeast
Story 2
Foundation Slab
Sewer Septic, Septic Tank
Water City Water
Level or Stories Two
Structure Type Wood/Frame,Log,Wood Siding,Concrete
New Construction false
Schools
Elementary Schools Summit
Middle Schools Woodland Park
High Schools Woodland Park
School District Woodland Park Re-2
Others
Senior Community false
SqFt Source Assessor
Special Listing Condition Private Owner
Read Less Info
Want to know what your home might be worth? Contact us for a FREE valuation!

Our team is ready to help you sell your home for the highest possible price ASAP


“My job is to find and attract mastery-based agents to the office, protect the culture, and make sure everyone is happy! ”
201 Coffman Street # 1902, Longmont, Colorado, 80502, United States






