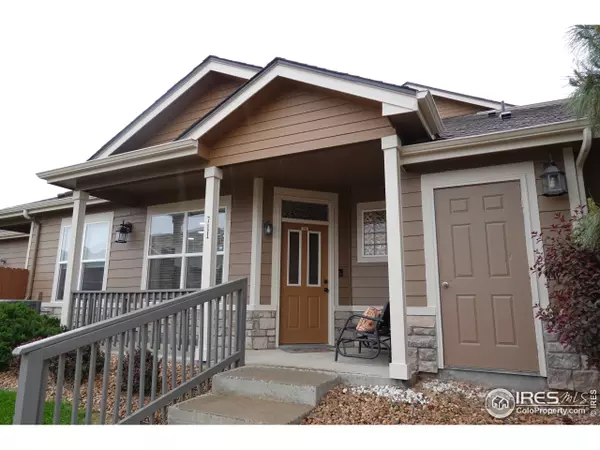$265,000
$255,000
3.9%For more information regarding the value of a property, please contact us for a free consultation.
1 Bed
1 Bath
852 SqFt
SOLD DATE : 06/24/2022
Key Details
Sold Price $265,000
Property Type Townhouse
Sub Type Attached Dwelling
Listing Status Sold
Purchase Type For Sale
Square Footage 852 sqft
Subdivision Mountain View Condos
MLS Listing ID 967464
Sold Date 06/24/22
Style Ranch
Bedrooms 1
Full Baths 1
HOA Fees $200/mo
HOA Y/N true
Abv Grd Liv Area 852
Originating Board IRES MLS
Year Built 2004
Annual Tax Amount $1,175
Property Description
This is the BEST 1 bedroom condo you are going to find. The owner has completely remodeled it with Pergo flooring, new paint, sanded & painted doors, new baseboards, new convection/air fry/wi-fi range/oven, new Kitchenaid dishwasher, Kraus kitchen sink, new GE Refrigerator, Quartzite countertops, subway tile back splash in the kitchen, new garbage disposal, new lighting & ceiling fan, new outlets, new ring doorbell, new shades, new furnace registers, wi-fi thermostat, 1 year old AC, 5 year old water heater, wi-fi CO2 & smoke detectors, new door hardware, new vanities in the bathrooms, new medicine cabinet in the primary bath, & newly stained fencing and gate at the patio. This home also incudes a gas fireplace in the living room, walk-in closet in the primary bedroom, 1 car attached garage, clothes washer & dryer, an office nook and pantry in the kitchen. You must see this one. Showings start on Wed., 6/8 with offers due on Sat. 6/11 at 5:00 & a response by Sun. 6/12 at 7:00
Location
State CO
County Weld
Community Clubhouse
Area Greeley/Weld
Zoning Res
Direction From I-25 head east on HWY 34 to 47th Street, right to 29th, right to the property
Rooms
Basement None
Primary Bedroom Level Main
Master Bedroom 13x12
Dining Room Other Floor
Kitchen Other Floor
Interior
Interior Features Study Area, Eat-in Kitchen, Open Floorplan, Pantry, Walk-In Closet(s)
Heating Forced Air
Cooling Central Air
Fireplaces Type Gas, Living Room
Fireplace true
Window Features Window Coverings,Double Pane Windows
Appliance Electric Range/Oven, Dishwasher, Refrigerator, Washer, Dryer, Disposal
Laundry Washer/Dryer Hookups, Main Level
Exterior
Parking Features Garage Door Opener
Garage Spaces 1.0
Fence Fenced, Wood
Community Features Clubhouse
Utilities Available Natural Gas Available, Electricity Available, Cable Available
Roof Type Composition
Street Surface Paved,Asphalt
Handicap Access Level Lot
Porch Patio
Building
Lot Description Curbs, Gutters, Sidewalks, Corner Lot, Level
Story 1
Sewer City Sewer
Water City Water, City of Greeley
Level or Stories One
Structure Type Wood/Frame
New Construction false
Schools
Elementary Schools Ann K Heiman
Middle Schools Prairie Heights
High Schools Greeley West
School District Greeley 6
Others
HOA Fee Include Common Amenities
Senior Community false
Tax ID R3000204
SqFt Source Assessor
Special Listing Condition Private Owner
Read Less Info
Want to know what your home might be worth? Contact us for a FREE valuation!

Our team is ready to help you sell your home for the highest possible price ASAP

Bought with K & O Realty
“My job is to find and attract mastery-based agents to the office, protect the culture, and make sure everyone is happy! ”
201 Coffman Street # 1902, Longmont, Colorado, 80502, United States






