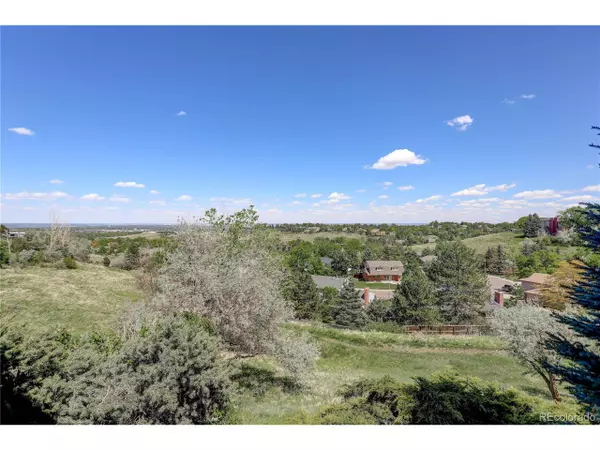$616,500
$550,000
12.1%For more information regarding the value of a property, please contact us for a free consultation.
3 Beds
3 Baths
2,180 SqFt
SOLD DATE : 06/27/2022
Key Details
Sold Price $616,500
Property Type Townhouse
Sub Type Attached Dwelling
Listing Status Sold
Purchase Type For Sale
Square Footage 2,180 sqft
Subdivision Sixth Avenue West Townhomes
MLS Listing ID 8674248
Sold Date 06/27/22
Style Contemporary/Modern
Bedrooms 3
Full Baths 2
Half Baths 1
HOA Fees $365/mo
HOA Y/N true
Abv Grd Liv Area 1,518
Originating Board REcolorado
Year Built 1976
Annual Tax Amount $2,264
Lot Size 871 Sqft
Acres 0.02
Property Description
Rare find in the coveted Amberwick Community! These homes very rarely come up for sale! Stunning remodeled 3 Bed 3 bath end unit townhome with walkout basement & 2 car garage in Golden/Green Mountain! Thoughtfully remodeled gourmet kitchen featuring granite counters, stainless appliances, ample cabinetry with lower lighting & wired for upper lighting, new tile floors, & opens to the dining area & living room. This home features 3(!) outdoor spaces that are perfect for entertaining or quiet morning coffee as you can step outside to either the private, fenced patio or out onto the deck or patios overlooking all of Denver & the quiet greenbelt. You can see all the way to DIA on a clear day! Upstairs you'll find the primary suite with a walk in closet, laundry and a sitting area next to the fireplace. The 2nd spacious bedroom is up here along with a full bath. Head downstairs to bonus craft/work/office space & a family room and area for the 3rd bedroom, complete with roughed in closet. There is also a private entrance with the private patio next to open space. Situated on a beautifully landscaped site with mature trees, ideal access to Golden, Denver & the Mountains, close to light rail, shopping & dining, Colorado Mills, hiking & biking trails & has easy access to I-70, 6th Avenue & C470. Newer roof, New Furnace & AC in 2017, Spectacular City Views Day & Night!
Location
State CO
County Jefferson
Area Metro Denver
Zoning P-D
Direction Google Maps / GPS
Rooms
Basement Walk-Out Access
Primary Bedroom Level Upper
Bedroom 2 Upper
Bedroom 3 Lower
Interior
Interior Features Eat-in Kitchen, Open Floorplan, Pantry, Walk-In Closet(s), Kitchen Island
Heating Forced Air
Cooling Central Air
Fireplaces Type Primary Bedroom, Single Fireplace
Fireplace true
Window Features Double Pane Windows
Appliance Dishwasher, Refrigerator, Washer, Dryer, Microwave
Exterior
Exterior Feature Private Yard, Balcony
Garage Oversized
Garage Spaces 2.0
Fence Partial
Utilities Available Electricity Available, Cable Available
View Plains View, City
Roof Type Composition
Street Surface Paved
Porch Patio, Deck
Building
Story 2
Sewer City Sewer, Public Sewer
Water City Water
Level or Stories Two
Structure Type Wood/Frame,Brick/Brick Veneer
New Construction false
Schools
Elementary Schools Kyffin
Middle Schools Bell
High Schools Golden
School District Jefferson County R-1
Others
HOA Fee Include Trash,Snow Removal,Maintenance Structure,Water/Sewer
Senior Community false
SqFt Source Assessor
Special Listing Condition Private Owner
Read Less Info
Want to know what your home might be worth? Contact us for a FREE valuation!

Our team is ready to help you sell your home for the highest possible price ASAP


“My job is to find and attract mastery-based agents to the office, protect the culture, and make sure everyone is happy! ”
201 Coffman Street # 1902, Longmont, Colorado, 80502, United States






