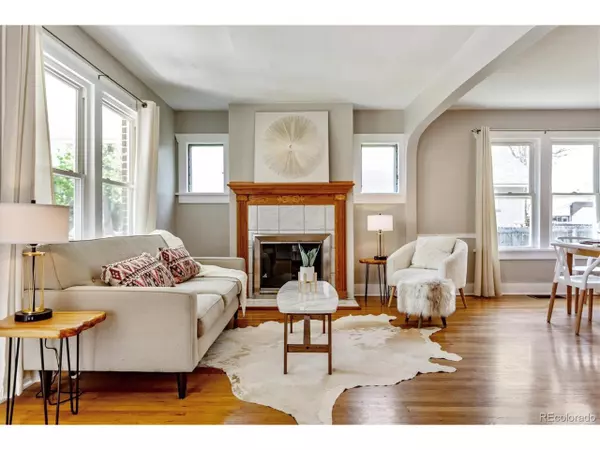$780,000
$799,900
2.5%For more information regarding the value of a property, please contact us for a free consultation.
3 Beds
2 Baths
1,077 SqFt
SOLD DATE : 06/30/2022
Key Details
Sold Price $780,000
Property Type Single Family Home
Sub Type Residential-Detached
Listing Status Sold
Purchase Type For Sale
Square Footage 1,077 sqft
Subdivision Washington Park West
MLS Listing ID 2819475
Sold Date 06/30/22
Style Ranch
Bedrooms 3
Full Baths 1
Three Quarter Bath 1
HOA Y/N false
Abv Grd Liv Area 857
Originating Board REcolorado
Year Built 1923
Annual Tax Amount $3,468
Lot Size 6,098 Sqft
Acres 0.14
Property Description
Phenomenal location within walking and biking distance to Washington Park, Platt Park, Pearl and Gaylord Streets shopping and restaurant districts, Whole Foods, Sprouts and local Farmers Market. Oversized 6240 square foot lot which is ideal for expanding the existing home or redevelopment. Open floor plan, light and bright with lots of windows, family room with fireplace, formal dining area, kitchen with stainless steel appliances and 2 bedrooms on the main level with hardwood floors throughout. The basement has a 3/4 bathroom, laundry room and large living space with brand new carpet which doubles as a non-conforming bedroom (has a closet and window, not egress) brand new carpet in basement. New interior paint, updated lighting, plumbing and hardware fixtures througout, double pane windows, tankless water heater, central air conditioning, newer furnace, back yard attached sunroom area perfect for storage or use a mudroom or place for pets, new huge back yard trex deck, large front covered patio, oversized brick 2 car garage with easy alley access plus 3 off street parking spots next to the garage, professionally landscaped with front and back sprinkler system, close to everything including Chery Creek, DU, Downtown, easy access to major highways ant throughfares, plus much more!!!
Location
State CO
County Denver
Area Metro Denver
Zoning U-SU-C
Rooms
Primary Bedroom Level Main
Bedroom 2 Main
Bedroom 3 Basement
Interior
Interior Features Open Floorplan
Heating Forced Air
Cooling Room Air Conditioner
Fireplaces Type Family/Recreation Room Fireplace, Single Fireplace
Fireplace true
Window Features Window Coverings,Double Pane Windows
Appliance Dishwasher, Refrigerator, Washer, Dryer, Disposal
Exterior
Garage Spaces 2.0
Fence Fenced
Utilities Available Natural Gas Available
Roof Type Composition
Street Surface Paved
Handicap Access Level Lot
Porch Patio, Deck
Building
Lot Description Lawn Sprinkler System, Level
Faces East
Story 1
Foundation Slab
Sewer City Sewer, Public Sewer
Level or Stories One
Structure Type Wood/Frame,Brick/Brick Veneer
New Construction false
Schools
Elementary Schools Lincoln
Middle Schools Grant
High Schools South
School District Denver 1
Others
Senior Community false
SqFt Source Assessor
Read Less Info
Want to know what your home might be worth? Contact us for a FREE valuation!

Our team is ready to help you sell your home for the highest possible price ASAP

Bought with Aspen Grove Real Estate Group
“My job is to find and attract mastery-based agents to the office, protect the culture, and make sure everyone is happy! ”
201 Coffman Street # 1902, Longmont, Colorado, 80502, United States






