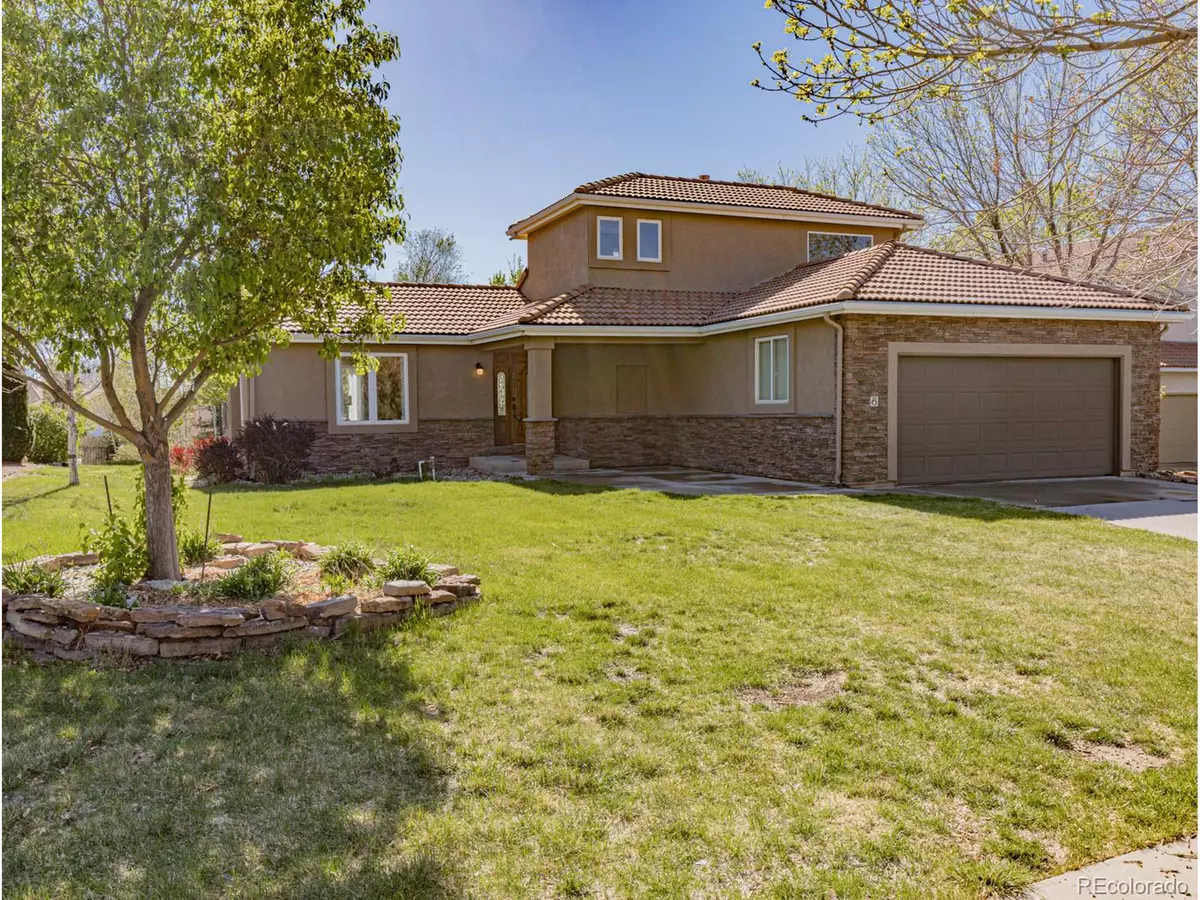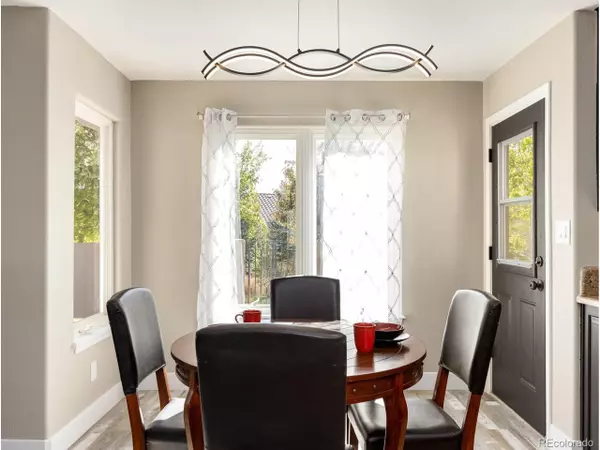$599,900
$599,900
For more information regarding the value of a property, please contact us for a free consultation.
5 Beds
4 Baths
4,428 SqFt
SOLD DATE : 07/05/2022
Key Details
Sold Price $599,900
Property Type Single Family Home
Sub Type Residential-Detached
Listing Status Sold
Purchase Type For Sale
Square Footage 4,428 sqft
Subdivision Walking Stick Estates
MLS Listing ID 7310712
Sold Date 07/05/22
Bedrooms 5
Full Baths 3
Half Baths 1
HOA Fees $70/qua
HOA Y/N true
Abv Grd Liv Area 2,819
Originating Board REcolorado
Year Built 1996
Annual Tax Amount $2,137
Lot Size 10,890 Sqft
Acres 0.25
Property Description
AN OPPORTUNITY AWAITS WITH THIS HOME IN "ESTATES AT WALKING STICK." The only home available on the market in this community. This home is tucked away in a cul de sac but walking distance to the pool house/tennis courts. This home boasts natural light as the open floor plan with vaulted ceilings from the living room, dining and kitchen. This home has a main level master bedroom with master bath and main level laundry room (washer and dryer are included). The stacked stone with the new electric fireplace makes the living room an inviting hang out (gas line is capped for a gas fireplace). The wood deck is accessible from the dining room and the master bedroom, great for barbecues or access for the hot tub area (electricity is available for a hot tub). Nice new flooring throughout the entire home, newly installed island with a flat top stove and granite countertop accent. Lots of recessed LED lighting throughout the home. New exterior paint on the exterior of the home including the wood deck and professionally installed stacked stone on the front of the property to give it an elegant accent. The completely finished basement is finished into a family room/theatre room (projector included), a newly installed dry bar area with new cabinets, drink fridge and sleek pendant lighting. The lot extends beyond the enclosed patio/courtyard in the back. Garage is completely finished and shelving included. This home, in this desirable area, will not last long. Call Today!!!
Location
State CO
County Pueblo
Community Clubhouse, Pool
Area Out Of Area
Zoning R-2
Direction From Jerry Murphy right on Bluestem, then turn right into Walking Stick and then right on Muirfield to Wentworth house will be on your left.
Rooms
Primary Bedroom Level Main
Master Bedroom 12x12
Bedroom 2 Basement 12x18
Bedroom 3 Basement 12x12
Bedroom 4 Upper 11x12
Bedroom 5 Upper 11x10
Interior
Interior Features Cathedral/Vaulted Ceilings, Walk-In Closet(s)
Heating Forced Air
Cooling Central Air, Ceiling Fan(s)
Fireplaces Type Electric, Living Room, Single Fireplace
Fireplace true
Window Features Double Pane Windows
Appliance Dishwasher, Refrigerator, Washer, Dryer, Microwave, Disposal
Exterior
Garage Spaces 2.0
Community Features Clubhouse, Pool
Utilities Available Natural Gas Available, Electricity Available
Roof Type Tile
Street Surface Paved
Porch Deck
Building
Lot Description Cul-De-Sac
Story 2
Sewer City Sewer, Public Sewer
Water City Water
Level or Stories Two
Structure Type Wood/Frame,Stone,Stucco
New Construction false
Schools
Elementary Schools Belmont
Middle Schools Heaton
High Schools East
School District Pueblo City 60
Others
HOA Fee Include Trash,Maintenance Structure
Senior Community false
Special Listing Condition Other Owner
Read Less Info
Want to know what your home might be worth? Contact us for a FREE valuation!

Our team is ready to help you sell your home for the highest possible price ASAP

“My job is to find and attract mastery-based agents to the office, protect the culture, and make sure everyone is happy! ”
201 Coffman Street # 1902, Longmont, Colorado, 80502, United States






