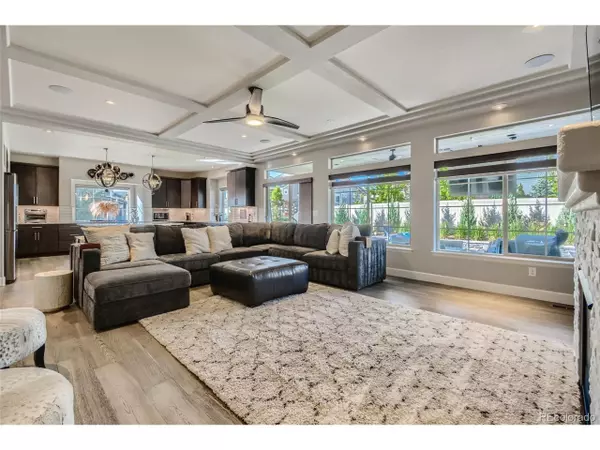$1,225,500
$1,250,000
2.0%For more information regarding the value of a property, please contact us for a free consultation.
4 Beds
3 Baths
4,262 SqFt
SOLD DATE : 07/07/2022
Key Details
Sold Price $1,225,500
Property Type Single Family Home
Sub Type Residential-Detached
Listing Status Sold
Purchase Type For Sale
Square Footage 4,262 sqft
Subdivision Erie Highlands
MLS Listing ID 8442618
Sold Date 07/07/22
Bedrooms 4
Full Baths 3
HOA Y/N true
Abv Grd Liv Area 4,262
Originating Board REcolorado
Year Built 2018
Annual Tax Amount $10,150
Lot Size 10,454 Sqft
Acres 0.24
Property Description
This amazing property shows like a model home both inside and out and is ideally located on a premium oversized homesite siding to greenbelt with mountain views. This stunning home is complete with high-end builder upgrades plus custom improvements throughout that will impress. The spacious and open gourmet kitchen offers high-end cabinets, under cabinet lighting, tile backsplash, granite countertops, huge island with quartz and stainless steel appliances including double ovens and a five burner gas cooktop. The sizeable primary suite boasts a walk-in closet and luxurious five piece bath with a spa-like walk through shower with dual shower heads. In addition to the four bedrooms, the home also features a large main floor office with french doors and mountain views, a huge loft with surround sound speakers and exterior balcony with views and one-of-a-kind custom laundry room and mud room. As if this was not enough, the exterior is equally impressive. The covered front porch with extended patio offers a water feature, gas fire pit and tranquil mountain views. The backyard is a perfect 10 with an extended covered patio with speakers and ceiling fan, a stamped concrete patio with gas fire pit, two water features, a pergola with cafe lighting, garden planters and putting green. This home truly has too many features and improvements to name them all. Must see to appreciate this one-of-a-kind property!
Location
State CO
County Weld
Community Clubhouse, Hot Tub, Pool, Fitness Center, Park
Area Greeley/Weld
Direction GPS please.
Rooms
Basement Partial, Unfinished
Primary Bedroom Level Upper
Bedroom 2 Main
Bedroom 3 Upper
Bedroom 4 Upper
Interior
Interior Features Study Area, Eat-in Kitchen, Cathedral/Vaulted Ceilings, Open Floorplan, Pantry, Walk-In Closet(s), Loft, Kitchen Island
Heating Forced Air
Cooling Central Air, Ceiling Fan(s)
Fireplaces Type Gas, Great Room, Single Fireplace
Fireplace true
Window Features Double Pane Windows
Appliance Double Oven, Dishwasher, Refrigerator, Disposal
Laundry Upper Level
Exterior
Exterior Feature Balcony
Garage Oversized
Garage Spaces 3.0
Fence Fenced
Community Features Clubhouse, Hot Tub, Pool, Fitness Center, Park
Utilities Available Natural Gas Available
Waterfront false
View Mountain(s)
Roof Type Concrete
Porch Patio
Parking Type Oversized
Building
Lot Description Gutters, Lawn Sprinkler System, Abuts Private Open Space
Faces West
Story 2
Sewer City Sewer, Public Sewer
Level or Stories Two
Structure Type Wood/Frame,Stone,Stucco,Other
New Construction false
Schools
Elementary Schools Highlands
Middle Schools Soaring Heights
High Schools Erie
School District St. Vrain Valley Re-1J
Others
Senior Community false
Special Listing Condition Private Owner
Read Less Info
Want to know what your home might be worth? Contact us for a FREE valuation!

Our team is ready to help you sell your home for the highest possible price ASAP


“My job is to find and attract mastery-based agents to the office, protect the culture, and make sure everyone is happy! ”
201 Coffman Street # 1902, Longmont, Colorado, 80502, United States






