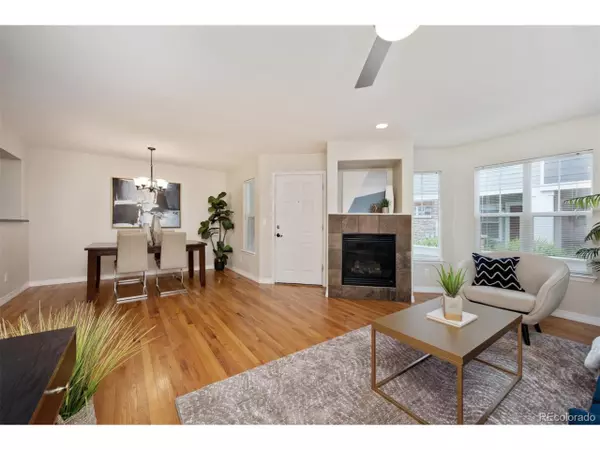$439,999
$425,000
3.5%For more information regarding the value of a property, please contact us for a free consultation.
3 Beds
4 Baths
1,833 SqFt
SOLD DATE : 07/07/2022
Key Details
Sold Price $439,999
Property Type Townhouse
Sub Type Attached Dwelling
Listing Status Sold
Purchase Type For Sale
Square Footage 1,833 sqft
Subdivision Riverdale Park
MLS Listing ID 8085251
Sold Date 07/07/22
Bedrooms 3
Full Baths 2
Half Baths 1
Three Quarter Bath 1
HOA Fees $284/mo
HOA Y/N true
Abv Grd Liv Area 1,238
Originating Board REcolorado
Year Built 2005
Annual Tax Amount $2,011
Lot Size 871 Sqft
Acres 0.02
Property Description
Welcome Home! This move-in-ready townhome lives large! Nestled in desirable Riverdale Park. Inviting gated front patio with plenty of space for a grill and lounging greets you and your guests. The main floor interior is cheerful with genuine hardwoods, cozy fireplace, kitchen with stainless steel appliances and undermount cabinet lighting, upgraded extra deep sink, bar and designated dining area, coat closet and spacious powder room complete the open main living area. The two spacious upper-level bedrooms with vaulted ceilings, plenty of closet space each have a their own private baths attached. Check out the large walk in closet in the primary suite. The bright basement with tall ceilings offers flex space either for entertaining or 3rd bedroom suite, Additional 3/4 bath and laundry room and storage complete the floor. Need more? The one car detached garage has custom storage shelving to store all your gear. The private neighborhood pool is open and ready for you to beat the heat, the community also has a clubhouse, playground and access to trails. You're only minutes from light rail, shopping, dining, fitness center and more trails. Come see this well-maintained home and move in as soon as your lender can close. These sellers don't need a rent back.
Location
State CO
County Adams
Community Clubhouse, Pool, Playground
Area Metro Denver
Rooms
Primary Bedroom Level Upper
Bedroom 2 Basement
Bedroom 3 Upper
Interior
Interior Features Cathedral/Vaulted Ceilings, Open Floorplan, Walk-In Closet(s)
Heating Forced Air
Cooling Central Air, Ceiling Fan(s)
Fireplaces Type Family/Recreation Room Fireplace, Single Fireplace
Fireplace true
Appliance Self Cleaning Oven, Dishwasher, Refrigerator, Washer, Microwave, Disposal
Laundry In Basement
Exterior
Garage Spaces 1.0
Community Features Clubhouse, Pool, Playground
Waterfront false
Roof Type Composition
Building
Story 3
Sewer City Sewer, Public Sewer
Level or Stories Three Or More
Structure Type Wood/Frame
New Construction false
Schools
Elementary Schools West Ridge
Middle Schools Prairie View
High Schools Prairie View
School District School District 27-J
Others
HOA Fee Include Trash,Snow Removal,Maintenance Structure
Senior Community false
SqFt Source Assessor
Special Listing Condition Private Owner
Read Less Info
Want to know what your home might be worth? Contact us for a FREE valuation!

Our team is ready to help you sell your home for the highest possible price ASAP

Bought with Berkshire Hathaway HomeServices Colorado Real Estate, LLC - Northglenn

“My job is to find and attract mastery-based agents to the office, protect the culture, and make sure everyone is happy! ”
201 Coffman Street # 1902, Longmont, Colorado, 80502, United States






