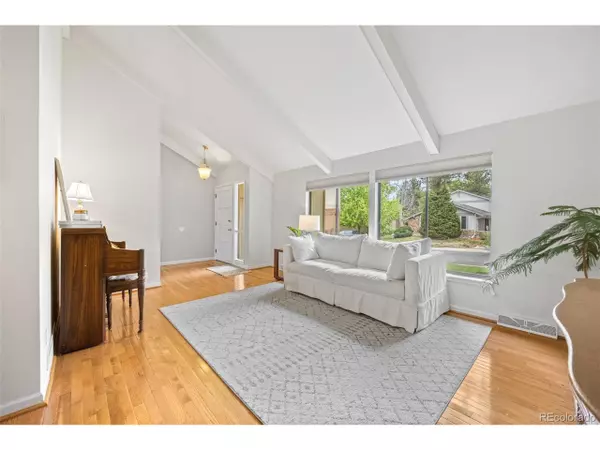$605,000
$625,000
3.2%For more information regarding the value of a property, please contact us for a free consultation.
4 Beds
3 Baths
2,446 SqFt
SOLD DATE : 07/12/2022
Key Details
Sold Price $605,000
Property Type Single Family Home
Sub Type Residential-Detached
Listing Status Sold
Purchase Type For Sale
Square Footage 2,446 sqft
Subdivision Hyland Greens
MLS Listing ID 9107840
Sold Date 07/12/22
Bedrooms 4
Full Baths 1
Three Quarter Bath 2
HOA Fees $73/qua
HOA Y/N true
Abv Grd Liv Area 2,446
Originating Board REcolorado
Year Built 1975
Annual Tax Amount $3,483
Lot Size 8,276 Sqft
Acres 0.19
Property Description
Welcome home to this Hyland Greens tri-level on a quiet cul-de-sac, nestled into the neighborhood yet walkable to all of the amenities available.
Flanked with genuine wood floors the main floor features main living space with beautiful natural light, formal dining space and eat in kitchen. The lower level, open to the main level, offers itself a great space for entertaining. The lower level family room features wood burning fireplace, oversized south facing windows and sliding door opens out to brick patio and the private serene backyard.
Also on the lower level you'll find the 3/4 bath, 4th bedroom and bonus den space makes for a great craft room, office, etc.
The upper level of the home features the primary bedroom with double closets and 3/4 bath. The two secondary bedrooms located upstairs share the full hallway bath.
The park like backyard and brick patio are the perfect setting to enjoy summer evenings. Be sure to check out the additional storage space on the East side of the home. Front landscaping and raised garden bed were put in in 2021.
With the average sales price in the neighborhood being $722K there is great equity potential for the buyer looking to customize the home with their choice of finishes.
Hyland Greens is a highly coveted neighborhood featuring two community pools, two community parks, two community tennis courts, food truck nights through out the summer and several other neighborhood activities.
Location
State CO
County Adams
Community Tennis Court(S), Pool, Playground, Park, Hiking/Biking Trails
Area Metro Denver
Rooms
Other Rooms Outbuildings
Basement Crawl Space
Primary Bedroom Level Upper
Bedroom 2 Upper
Bedroom 3 Upper
Bedroom 4 Lower
Interior
Heating Forced Air, Baseboard
Cooling Central Air
Fireplaces Type Family/Recreation Room Fireplace, Single Fireplace
Fireplace true
Appliance Dishwasher, Refrigerator, Disposal
Exterior
Garage Spaces 2.0
Community Features Tennis Court(s), Pool, Playground, Park, Hiking/Biking Trails
Utilities Available Electricity Available, Cable Available
Waterfront false
Roof Type Composition
Street Surface Paved
Porch Patio
Building
Lot Description Lawn Sprinkler System, Cul-De-Sac
Faces North
Story 3
Sewer City Sewer, Public Sewer
Water City Water
Level or Stories Tri-Level
Structure Type Wood/Frame,Wood Siding
New Construction false
Schools
Elementary Schools Sunset Ridge
Middle Schools Shaw Heights
High Schools Westminster
School District Westminster Public Schools
Others
Senior Community false
SqFt Source Appraiser
Special Listing Condition Private Owner
Read Less Info
Want to know what your home might be worth? Contact us for a FREE valuation!

Our team is ready to help you sell your home for the highest possible price ASAP


“My job is to find and attract mastery-based agents to the office, protect the culture, and make sure everyone is happy! ”
201 Coffman Street # 1902, Longmont, Colorado, 80502, United States






