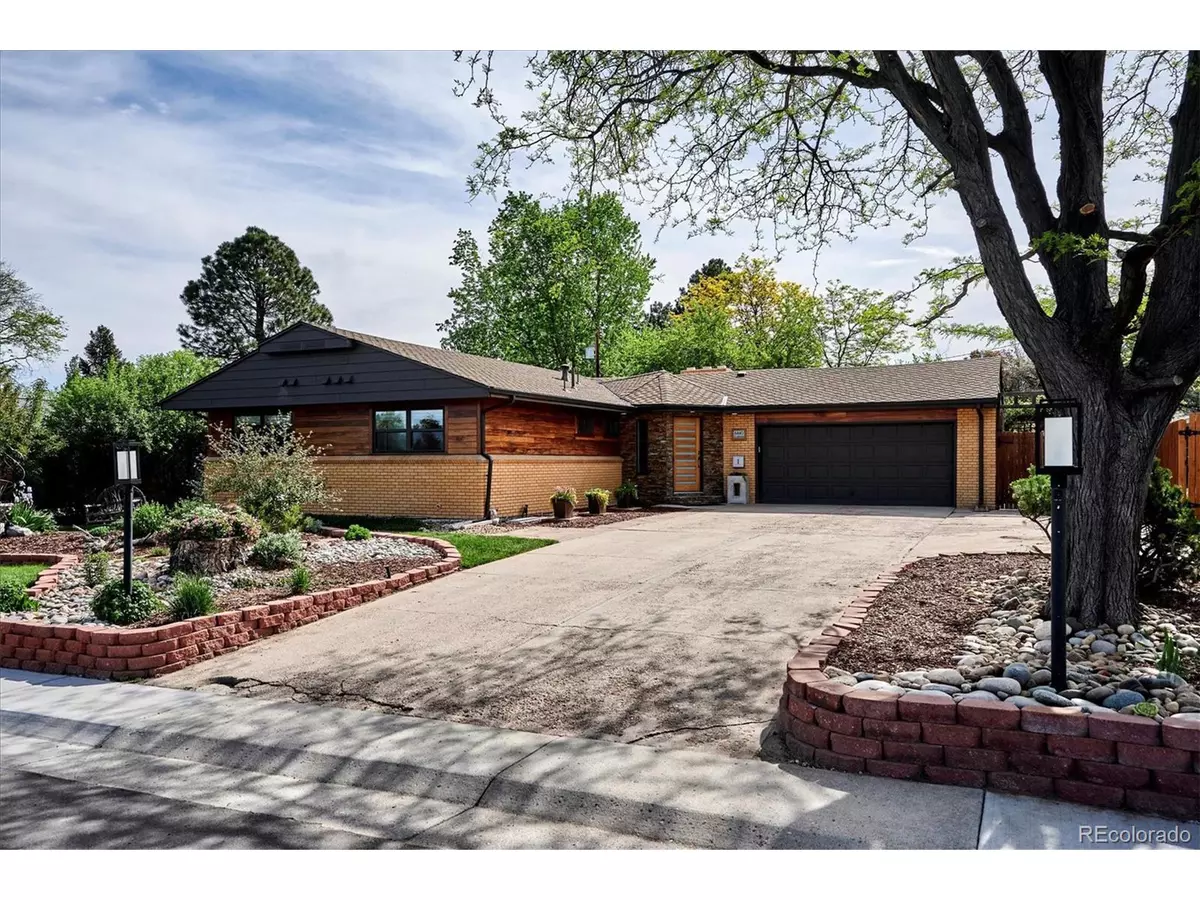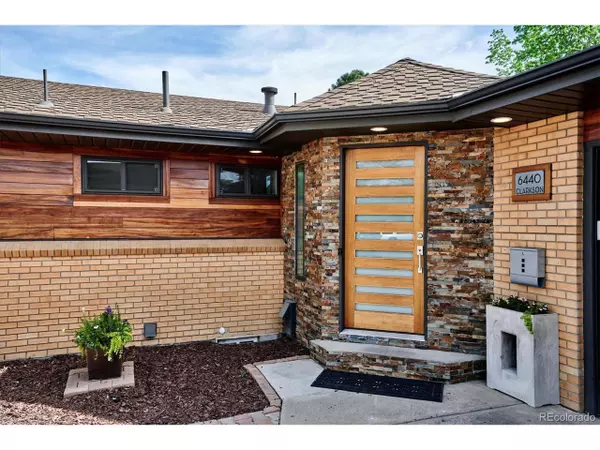$949,000
$949,000
For more information regarding the value of a property, please contact us for a free consultation.
4 Beds
3 Baths
3,290 SqFt
SOLD DATE : 07/13/2022
Key Details
Sold Price $949,000
Property Type Single Family Home
Sub Type Residential-Detached
Listing Status Sold
Purchase Type For Sale
Square Footage 3,290 sqft
Subdivision Southwood
MLS Listing ID 8583979
Sold Date 07/13/22
Style Contemporary/Modern,Ranch
Bedrooms 4
Full Baths 1
Three Quarter Bath 2
HOA Y/N false
Abv Grd Liv Area 1,828
Originating Board REcolorado
Year Built 1959
Annual Tax Amount $4,731
Lot Size 10,890 Sqft
Acres 0.25
Property Description
THIS IS THE HOUSE! YOU'LL WANT THIS ONE with its attention to detail and customization. If you like entertaining and having a home with amazing indoor and outdoor flow, this home has broad appeal living on the main floor to the party ready basement. It is not trendy, but classic and timeless; tastefully done. Modern midcentury exterior with tiger wood siding and brick. The entire home was renovated to the Seller's long-term dream finishes with every nook and cranny considered in remodel. Sapele custom made Barker kitchen cabinets with all the bells and whistles, storage, and organizational heaven, 2 ovens, beverage sink, touchless faucet, baker's dream pantry, quartz countertops and top of the line appliances dress this chef's kitchen. Dining room has exterior covered patio access with updated lighting fixtures, commercial grade flooring throughout, and light streaming in all the brand-new windows. Family room is large with another large sliding glass door to back patio and minisplit for heat and air conditioning. You can control your utility bills with extra attention to comfort. Main floor laundry. Additional basement laundry room. All windows and doors to the house are new. The primary bedroom and ensuite is gorgeous with a walk-in closet, in wall heat for stepping out of walk-in shower on a cold Colorado morning, excellent organization spaces, and a spa like feel. Head down the stairs to game room, kitchen, family room, and additional bedrooms. Tons of storage and hobby space. Incredibly desirable location in Southwood. Across the street is Milliken Park, The Streets at SouthGlenn is just a quick bike ride away for summer concerts, restaurants, shopping, and ice cream. Cherry Hills Marketplace is five minutes the other direction with Trader Joe's and breakfast on the patio. You will not want this house to pass you by. Location. Thoughtful improvements. Care to detail. Feels like home.
Location
State CO
County Arapahoe
Area Metro Denver
Rooms
Other Rooms Outbuildings
Primary Bedroom Level Main
Master Bedroom 15x13
Bedroom 2 Basement 12x14
Bedroom 3 Basement 12x12
Bedroom 4 Main 10x10
Interior
Interior Features Eat-in Kitchen, Pantry, Walk-In Closet(s)
Cooling Central Air, Room Air Conditioner, Evaporative Cooling, Ceiling Fan(s)
Fireplaces Type 2+ Fireplaces, Electric
Fireplace true
Window Features Window Coverings,Double Pane Windows,Triple Pane Windows
Appliance Self Cleaning Oven, Double Oven, Dishwasher, Refrigerator, Microwave, Freezer, Disposal
Laundry Main Level
Exterior
Garage Oversized
Garage Spaces 2.0
Fence Fenced
Utilities Available Natural Gas Available, Electricity Available
Waterfront false
View Mountain(s)
Roof Type Composition
Street Surface Paved
Handicap Access No Stairs
Porch Patio
Parking Type Oversized
Building
Lot Description Lawn Sprinkler System, Abuts Public Open Space
Faces West
Story 1
Foundation Slab
Sewer City Sewer, Public Sewer
Water City Water
Level or Stories One
Structure Type Brick/Brick Veneer,Wood Siding
New Construction false
Schools
Elementary Schools Highland
Middle Schools Euclid
High Schools Arapahoe
School District Littleton 6
Others
Senior Community false
SqFt Source Assessor
Special Listing Condition Private Owner
Read Less Info
Want to know what your home might be worth? Contact us for a FREE valuation!

Our team is ready to help you sell your home for the highest possible price ASAP

Bought with RE/MAX Professionals

“My job is to find and attract mastery-based agents to the office, protect the culture, and make sure everyone is happy! ”
201 Coffman Street # 1902, Longmont, Colorado, 80502, United States






