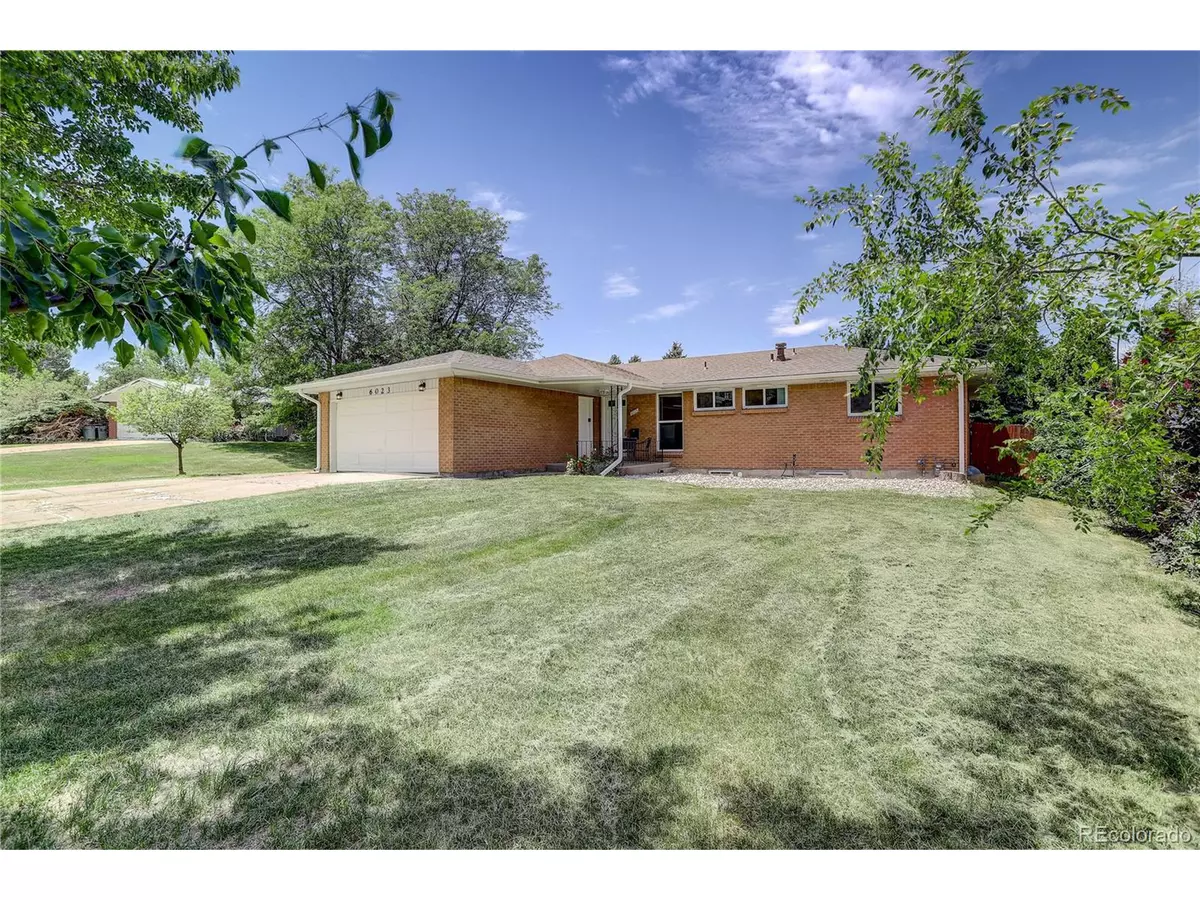$635,000
$649,000
2.2%For more information regarding the value of a property, please contact us for a free consultation.
4 Beds
3 Baths
2,063 SqFt
SOLD DATE : 07/21/2022
Key Details
Sold Price $635,000
Property Type Single Family Home
Sub Type Residential-Detached
Listing Status Sold
Purchase Type For Sale
Square Footage 2,063 sqft
Subdivision Dream House Acres
MLS Listing ID 4243448
Sold Date 07/21/22
Style Ranch
Bedrooms 4
Full Baths 2
Half Baths 1
HOA Y/N false
Abv Grd Liv Area 1,375
Originating Board REcolorado
Year Built 1960
Annual Tax Amount $2,873
Lot Size 0.390 Acres
Acres 0.39
Property Description
Wonderful opportunity to live in a nice neighborhood, in a move-in ready home on a large lot. This sprawling ranch features hardwood floors on the main level with an open and airy living area that adjoins the kitchen and dining areas. French doors open to a bright sunroom with a fireplace and multiple windows overlooking an expansive backyard. Three bedrooms and a full and half bath are down the hallway. The basement includes a built-in bar, large living space, bedroom, bathroom and tons of storage. Fresh paint throughout with newer windows, furnace, light fixtures, electric panel and roof. Two-car garage with storage and extra parking for camper, trailer or cars. Outdoor space includes a gazebo, sheds, beautiful trees and shrubs, and sprinkler system. Steps to Greenwood Village, Highline Canal Trail, shopping, parks, DTC and more. Backs to a million-dollar home and sits on .39-acres (17,076 sq ft) - desirable for those that wish to enjoy the great outdoors or expand the footprint of the home and build equity.
Location
State CO
County Arapahoe
Area Metro Denver
Rooms
Other Rooms Outbuildings
Basement Full
Primary Bedroom Level Main
Master Bedroom 13x14
Bedroom 2 Basement 13x10
Bedroom 3 Main 12x10
Bedroom 4 Main 10x10
Interior
Interior Features Eat-in Kitchen, Open Floorplan
Heating Forced Air
Cooling Central Air
Fireplaces Type Electric, Single Fireplace
Fireplace true
Window Features Double Pane Windows
Appliance Dishwasher, Refrigerator
Laundry In Basement
Exterior
Garage Spaces 2.0
Roof Type Fiberglass
Handicap Access Level Lot
Porch Patio
Building
Lot Description Lawn Sprinkler System, Level
Story 1
Sewer City Sewer, Public Sewer
Water City Water
Level or Stories One
Structure Type Brick/Brick Veneer,Concrete
New Construction false
Schools
Elementary Schools Peabody
Middle Schools Newton
High Schools Littleton
School District Littleton 6
Others
Senior Community false
SqFt Source Assessor
Special Listing Condition Private Owner
Read Less Info
Want to know what your home might be worth? Contact us for a FREE valuation!

Our team is ready to help you sell your home for the highest possible price ASAP

“My job is to find and attract mastery-based agents to the office, protect the culture, and make sure everyone is happy! ”
201 Coffman Street # 1902, Longmont, Colorado, 80502, United States






