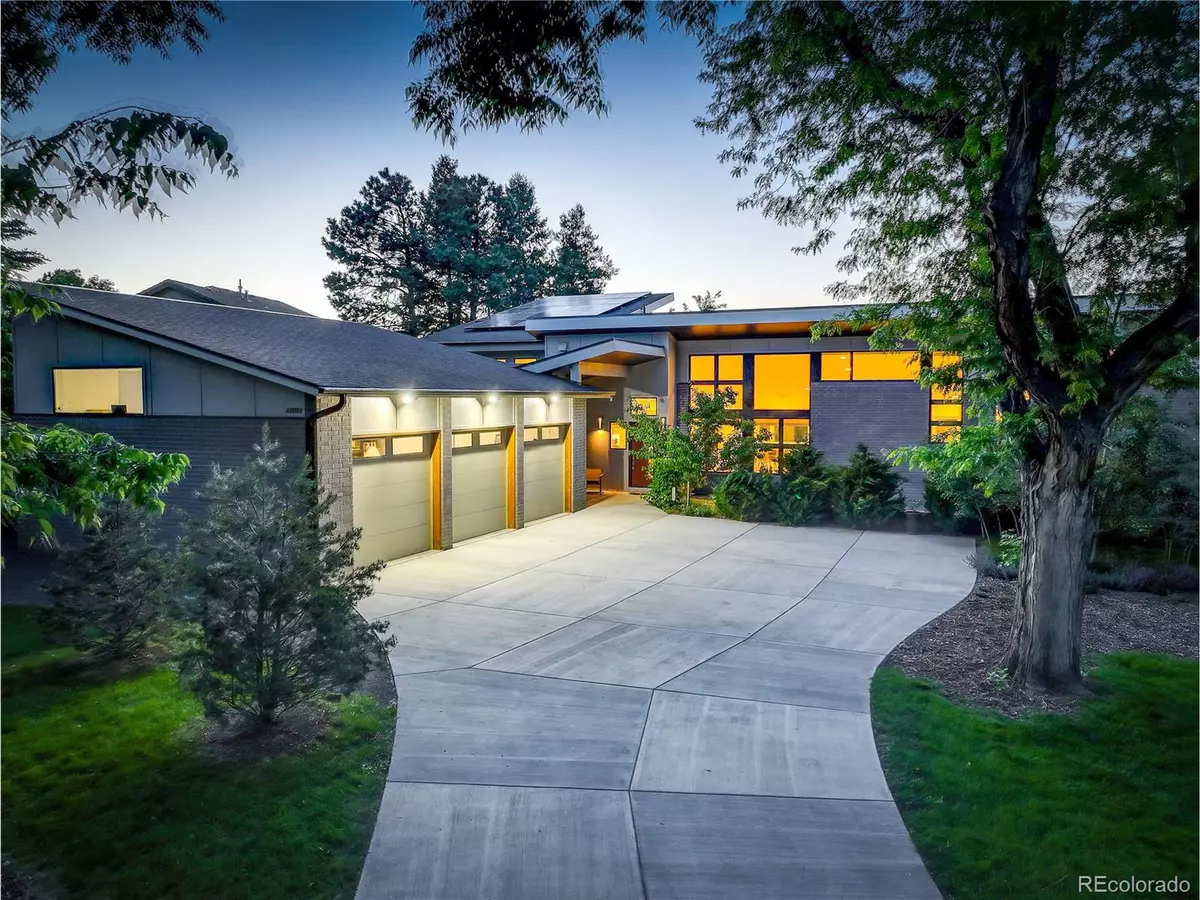$1,890,000
$1,900,000
0.5%For more information regarding the value of a property, please contact us for a free consultation.
3 Beds
3 Baths
2,956 SqFt
SOLD DATE : 07/28/2022
Key Details
Sold Price $1,890,000
Property Type Single Family Home
Sub Type Residential-Detached
Listing Status Sold
Purchase Type For Sale
Square Footage 2,956 sqft
Subdivision Linda Vista
MLS Listing ID 3964445
Sold Date 07/28/22
Style Contemporary/Modern
Bedrooms 3
Full Baths 1
Three Quarter Bath 2
HOA Y/N false
Abv Grd Liv Area 2,956
Originating Board REcolorado
Year Built 2017
Annual Tax Amount $4,933
Lot Size 0.540 Acres
Acres 0.54
Property Description
Welcome to 11011 Linda vista drive Lakewood. A private oasis awaits you from the moment you drive in to this beautiful custom modern home built in 2017. Designed by Barrett Studio Architects, this home was designed with the highest quality energy efficiency, low maintenance and stunning modern design, With a 7.56KW solar panel system, this home has had zero electric energy bills, an energy recovery ventilation system and hot water circulation pump are just some of the features of this home. An open and flowing main floor living design welcomes you from the moment you enter and flows to multiple indoor outdoor living and dining spaces making this an Incredible place to live, relax and entertain. Walls of glass and vaulted ceilings with incredible natural landscape surround you on every side , an owners retreat on main floor with a spa style luxury 5 piece master bath complete with soaking tub and spa rain shower. Indoor outdoor living with back patios designed to entertain and relax in the beautiful landscaped .54 acre yard with seasonal mountain views, fully enclosed for privacy, the yard is lush with mature fruit trees, vegetable gardens and ditch rights for water are included with the property. Gourmet kitchen, large island and expansive dining space complete with Wolf gas range and subzero appliances. A guest bedroom and bath and main floor laundry/utility room complete the main floor. Architectural open staircase, cool glass feature leads to the upper level with an additional guest suite or office that opens to an
An oversized deck to soak up the vistas and beauty that surround the home. Engineered wood flooring and stone add to the beauty and modern design throughout the house. The Attached oversized 3 car garage has its own cooling/heating split pump and lots of storage. Great side yard access should you wish to add an ADU/studio in the future, a rare modern new home with so much design and energy efficiency in an Incredible neighborhood of custom homes.
Location
State CO
County Jefferson
Area Metro Denver
Direction GPS
Rooms
Other Rooms Outbuildings
Basement Unfinished, Crawl Space, Structural Floor, Built-In Radon, Radon Test Available
Primary Bedroom Level Main
Bedroom 2 Main
Bedroom 3 Upper
Interior
Interior Features Eat-in Kitchen, Open Floorplan, Pantry, Walk-In Closet(s), Kitchen Island
Heating Forced Air
Cooling Central Air, Ceiling Fan(s)
Fireplaces Type Great Room, Single Fireplace
Fireplace true
Window Features Window Coverings,Double Pane Windows,Triple Pane Windows
Appliance Self Cleaning Oven, Dishwasher, Refrigerator, Washer, Dryer, Microwave, Disposal
Laundry Main Level
Exterior
Exterior Feature Balcony
Garage Oversized
Garage Spaces 3.0
Fence Partial
Utilities Available Natural Gas Available, Electricity Available, Cable Available
View Mountain(s)
Roof Type Fiberglass
Street Surface Paved
Porch Patio, Deck
Building
Lot Description Gutters, Sloped, Abuts Ditch
Faces South
Story 2
Foundation Slab
Sewer City Sewer, Public Sewer
Water City Water
Level or Stories Two
Structure Type Brick/Brick Veneer,Composition Siding,Concrete
New Construction false
Schools
Elementary Schools Vivian
Middle Schools Everitt
High Schools Wheat Ridge
School District Jefferson County R-1
Others
Senior Community false
SqFt Source Assessor
Special Listing Condition Private Owner
Read Less Info
Want to know what your home might be worth? Contact us for a FREE valuation!

Our team is ready to help you sell your home for the highest possible price ASAP


“My job is to find and attract mastery-based agents to the office, protect the culture, and make sure everyone is happy! ”
201 Coffman Street # 1902, Longmont, Colorado, 80502, United States






