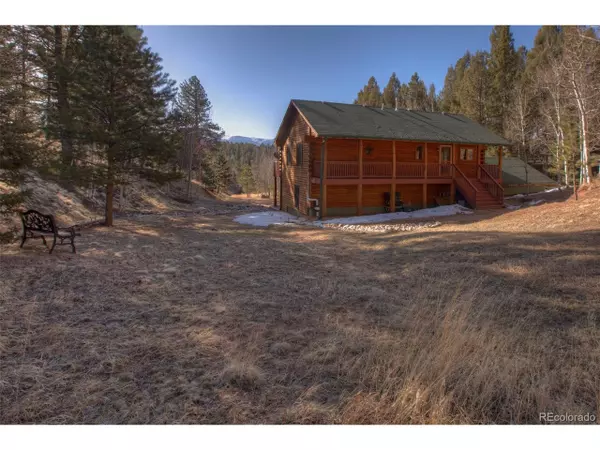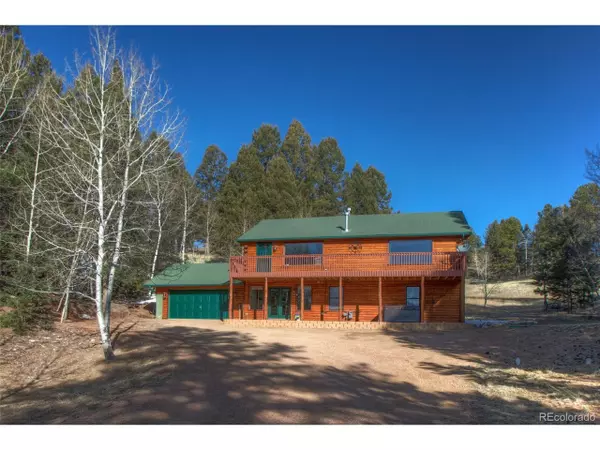$550,000
$550,000
For more information regarding the value of a property, please contact us for a free consultation.
3 Beds
2 Baths
2,016 SqFt
SOLD DATE : 08/01/2022
Key Details
Sold Price $550,000
Property Type Single Family Home
Sub Type Residential-Detached
Listing Status Sold
Purchase Type For Sale
Square Footage 2,016 sqft
Subdivision Highland Lakes
MLS Listing ID 7252491
Sold Date 08/01/22
Bedrooms 3
Full Baths 2
HOA Fees $6/ann
HOA Y/N true
Abv Grd Liv Area 2,016
Originating Board REcolorado
Year Built 1998
Annual Tax Amount $1,707
Lot Size 1.190 Acres
Acres 1.19
Property Description
Don't wait to see if this can be your new home! Located in Highland Lakes subdivision you'll find this home offering a peaceful setting and a beautiful view of Pikes Peak without leaving home! With 2,016 Sq Ft and over 1 acre to roam you won't want to miss out! On the main level is the master bedroom with an adjoining bath and a great open area to be able to enjoy your company. The deck is just off of the living room and has ample space for entertaining your family or guests. On the lower level is an additional two bedrooms, family room and full bath so that everyone has their own spot to retreat to. Walk outside from the family room to be greeted with a patio area and hot-tub spa! The neighborhood offers a great community center and the lake is available for fishing. Call us today!
Location
State CO
County Teller
Community Clubhouse
Area Out Of Area
Zoning R-1
Direction From Divide turn right on CR-5, stay left at the Y onto CR-51, stay straight onto CR-512, left on Twin Lakes Dr, right on Pamona Lake Dr, home is at end of cul-de-sac.
Rooms
Basement Built-In Radon
Primary Bedroom Level Main
Master Bedroom 19x19
Bedroom 2 Lower 18x11
Bedroom 3 Lower 13x11
Interior
Interior Features Kitchen Island
Heating Forced Air
Cooling Ceiling Fan(s)
Fireplaces Type 2+ Fireplaces, Living Room, Family/Recreation Room Fireplace
Fireplace true
Appliance Dishwasher, Refrigerator, Washer, Dryer, Microwave, Disposal
Exterior
Exterior Feature Hot Tub Included
Garage Spaces 2.0
Community Features Clubhouse
Utilities Available Electricity Available
Waterfront false
Roof Type Composition
Street Surface Gravel
Handicap Access Level Lot
Porch Deck
Building
Lot Description Cul-De-Sac, Level, Sloped
Story 2
Foundation Slab
Sewer Septic, Septic Tank
Water City Water
Level or Stories Two
Structure Type Log
New Construction false
Schools
Elementary Schools Summit
Middle Schools Woodland Park
High Schools Woodland Park
School District Woodland Park Re-2
Others
Senior Community false
SqFt Source Assessor
Special Listing Condition Private Owner
Read Less Info
Want to know what your home might be worth? Contact us for a FREE valuation!

Our team is ready to help you sell your home for the highest possible price ASAP


“My job is to find and attract mastery-based agents to the office, protect the culture, and make sure everyone is happy! ”
201 Coffman Street # 1902, Longmont, Colorado, 80502, United States






