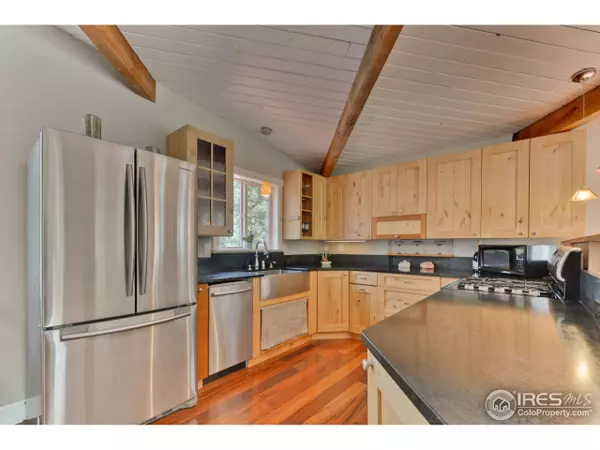$536,000
$550,000
2.5%For more information regarding the value of a property, please contact us for a free consultation.
2 Beds
2 Baths
1,435 SqFt
SOLD DATE : 06/01/2018
Key Details
Sold Price $536,000
Property Type Single Family Home
Sub Type Residential-Detached
Listing Status Sold
Purchase Type For Sale
Square Footage 1,435 sqft
Subdivision Big Elk Meadows
MLS Listing ID 847470
Sold Date 06/01/18
Style Contemporary/Modern,Ranch
Bedrooms 2
Full Baths 2
HOA Fees $231/ann
HOA Y/N true
Abv Grd Liv Area 1,435
Originating Board IRES MLS
Year Built 1965
Annual Tax Amount $2,002
Lot Size 0.650 Acres
Acres 0.65
Property Description
Welcome to Rocky Mountain living at its finest!!! Relax to the tranquil sounds of the Little Thompson River from the expansive deck or riverside cabin. Enjoy wildlife, fishing and hunting. Stable your horses and explore the nearby National Forest trails. Drive along the serene chain of lakes on the way to your remodeled riverside home. Hardwood and tile floors, stone counters, and new windows allow you to take in the panoramic views while nestled in the treetops.
Location
State CO
County Boulder
Community Tennis Court(S), Pool, Playground, Park
Area Suburban Mountains
Zoning F
Direction From HWY36 and CR47 (Big Elk Meadows Road), go SW on CR47, veer right at Y where pavement ends (~5 miles), go over hill to community, after crossing dam, go left on Balsam Drive which turns into Hemlock Drive. Home is at end of Hemlock Drive.
Rooms
Other Rooms Kennel/Dog Run, Storage, Outbuildings
Basement Unfinished
Primary Bedroom Level Main
Master Bedroom 15x14
Bedroom 2 Main 16x12
Dining Room Wood Floor
Kitchen Wood Floor
Interior
Interior Features Satellite Avail, High Speed Internet, Eat-in Kitchen, Open Floorplan, Pantry
Heating Forced Air, Wood Stove, 2 or more Heat Sources
Flooring Wood Floors
Fireplaces Type Insert, Living Room, Fireplace Tools Included
Fireplace true
Window Features Window Coverings,Double Pane Windows
Appliance Gas Range/Oven, Double Oven, Dishwasher, Refrigerator, Washer, Dryer, Microwave
Laundry Washer/Dryer Hookups, Main Level
Exterior
Exterior Feature Balcony
Community Features Tennis Court(s), Pool, Playground, Park
Utilities Available Propane
Waterfront true
Waterfront Description Abuts Stream/Creek/River
View Foothills View, Water
Roof Type Composition
Street Surface Dirt
Handicap Access Main Floor Bath, Main Level Bedroom, Main Level Laundry
Porch Deck
Building
Lot Description Fire Hydrant within 500 Feet, Cul-De-Sac, Wooded, Sloped, Rock Outcropping, Abuts Private Open Space
Faces Northwest
Story 1
Sewer Septic
Water District Water, Well, Big Elk Meadows Asso
Level or Stories One
Structure Type Wood/Frame,Wood Shingle,Painted/Stained
New Construction false
Schools
Elementary Schools Estes Park
Middle Schools Estes Park
High Schools Estes Park
School District Estes Park District
Others
HOA Fee Include Common Amenities,Trash,Snow Removal,Management,Utilities
Senior Community false
Tax ID R0058006
SqFt Source Assessor
Special Listing Condition Private Owner
Read Less Info
Want to know what your home might be worth? Contact us for a FREE valuation!

Our team is ready to help you sell your home for the highest possible price ASAP

Bought with CO-OP Non-IRES

“My job is to find and attract mastery-based agents to the office, protect the culture, and make sure everyone is happy! ”
201 Coffman Street # 1902, Longmont, Colorado, 80502, United States






