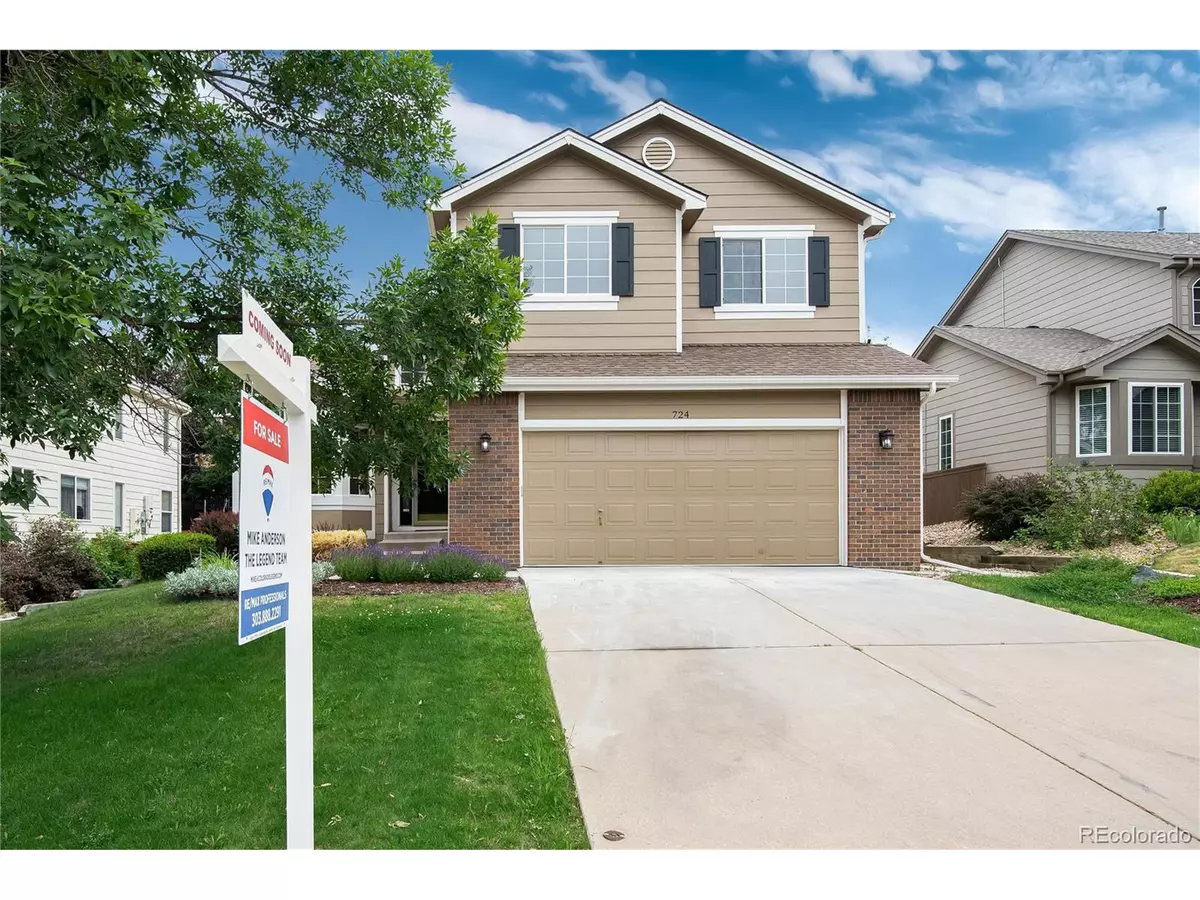$675,000
$679,000
0.6%For more information regarding the value of a property, please contact us for a free consultation.
4 Beds
4 Baths
2,522 SqFt
SOLD DATE : 08/08/2022
Key Details
Sold Price $675,000
Property Type Single Family Home
Sub Type Residential-Detached
Listing Status Sold
Purchase Type For Sale
Square Footage 2,522 sqft
Subdivision Indigo Hill
MLS Listing ID 3346221
Sold Date 08/08/22
Bedrooms 4
Full Baths 2
Half Baths 1
Three Quarter Bath 1
HOA Fees $52/qua
HOA Y/N true
Abv Grd Liv Area 1,859
Originating Board REcolorado
Year Built 2000
Annual Tax Amount $3,328
Lot Size 6,534 Sqft
Acres 0.15
Property Description
Welcome to Indigo Hill! One of the premium communities in Highlands Ranch, featuring a private pool and clubhouse! Beautiful 2-story family home! One block from the school! Walking in you'll see brand new LVP floors throughout the main level! The office greets you upon entering. From there you'll see large vaulted ceilings as you enter the great room. From the great room you'll go thru the dining area and into the well updated kitchen! All kitchen appliances are brand new, along with a fresh professional finish on the cabinets throughout the house and new counters in the kitchen and upper bathrooms! The master bedroom is very spacious and features its own 5-piece suite and large walk in closet! The basement is nicely finished and has an extra bathroom for guests! In the back yard you'll see a large rear concrete patio with built in fire pit and wonderful mature landscaping! This is a truly great home and it shows!
Location
State CO
County Douglas
Community Clubhouse, Tennis Court(S), Hot Tub, Pool, Sauna, Playground, Fitness Center, Park, Hiking/Biking Trails
Area Metro Denver
Zoning PDU
Rooms
Basement Partial
Primary Bedroom Level Upper
Bedroom 2 Upper
Bedroom 3 Upper
Bedroom 4 Basement
Interior
Heating Forced Air
Cooling Central Air
Fireplaces Type Gas, Great Room, Single Fireplace
Fireplace true
Appliance Dishwasher, Refrigerator, Microwave, Disposal
Exterior
Garage Spaces 2.0
Community Features Clubhouse, Tennis Court(s), Hot Tub, Pool, Sauna, Playground, Fitness Center, Park, Hiking/Biking Trails
Waterfront false
Roof Type Composition
Building
Story 2
Sewer City Sewer, Public Sewer
Water City Water
Level or Stories Two
Structure Type Wood/Frame,Brick/Brick Veneer
New Construction false
Schools
Elementary Schools Saddle Ranch
Middle Schools Ranch View
High Schools Thunderridge
School District Douglas Re-1
Others
Senior Community false
Special Listing Condition Private Owner
Read Less Info
Want to know what your home might be worth? Contact us for a FREE valuation!

Our team is ready to help you sell your home for the highest possible price ASAP

Bought with Start Real Estate

“My job is to find and attract mastery-based agents to the office, protect the culture, and make sure everyone is happy! ”
201 Coffman Street # 1902, Longmont, Colorado, 80502, United States






