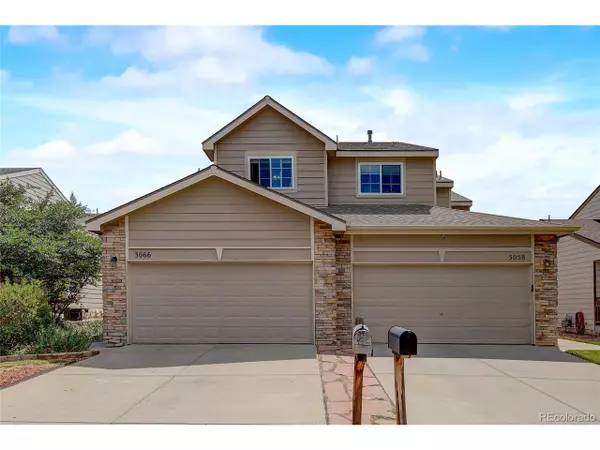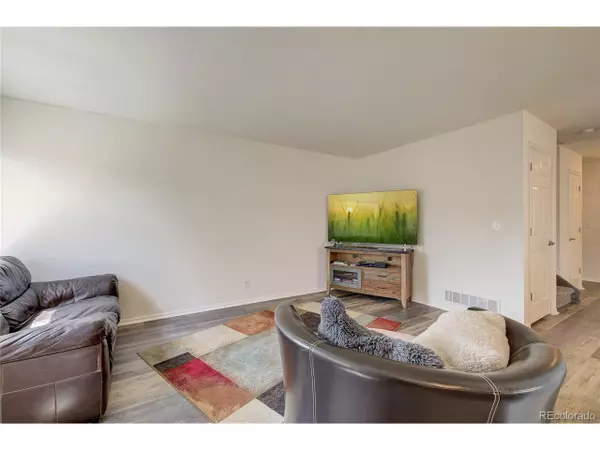$440,000
$450,000
2.2%For more information regarding the value of a property, please contact us for a free consultation.
2 Beds
3 Baths
1,424 SqFt
SOLD DATE : 08/19/2022
Key Details
Sold Price $440,000
Property Type Townhouse
Sub Type Attached Dwelling
Listing Status Sold
Purchase Type For Sale
Square Footage 1,424 sqft
Subdivision Fox Run Sub
MLS Listing ID 6384946
Sold Date 08/19/22
Bedrooms 2
Full Baths 2
Half Baths 1
HOA Fees $20/qua
HOA Y/N true
Abv Grd Liv Area 1,424
Originating Board REcolorado
Year Built 1998
Annual Tax Amount $2,956
Lot Size 3,049 Sqft
Acres 0.07
Property Description
Explore this beautifully updated two bedroom/ three bathroom home complete with two car garage. Upon entry, you will notice the living space feels extremely light and bright with the easy livable flow of an open floorplan. Enjoy the spacious, recently updated, kitchen complete with granite countertops and S/S Appliances. Plenty of space in the allocated dining area to entertain! Head upstairs to find a generously sized primary suite complete with a five-piece, en suite bathroom, and walk-in closet. A secondary bedroom with en-suite full bathroom rounds out this floor as well. Head outside to the back patio to enjoy a warm summer evening. The unfinished basement is available for future expansion! Other recent updates include roof (2021), carpet (2021) lighting (2021) exterior paint (2020) water heater (2020) and windows (2020). Location is key with this home's close proximity to a recreation center, RTD stop, shopping, parks, and nature trails. Easy access to 1-25, DIA, and downtown Denver!
Location
State CO
County Adams
Community Playground, Park, Hiking/Biking Trails
Area Metro Denver
Direction Use the right 2 lanes to take exit 223 toward CO-128 W/120th Ave. Keep right, follow signs for 120th Avenue/Grant St and merge onto W 120th Ave. Turn right onto Washington St. Use the left 2 lanes to turn left onto E 112th Ave. Turn right onto Fox Run Pkwy Street View. Turn right onto Milwaukee St. Milwaukee St turns left and becomes E 106th Ave.
Rooms
Basement Unfinished, Radon Test Available
Primary Bedroom Level Upper
Master Bedroom 14x18
Bedroom 2 Upper 11x17
Interior
Interior Features Eat-in Kitchen, Open Floorplan, Pantry, Walk-In Closet(s)
Heating Hot Water
Cooling Central Air, Ceiling Fan(s)
Fireplaces Type None
Fireplace false
Window Features Window Coverings,Double Pane Windows,Triple Pane Windows
Appliance Self Cleaning Oven, Dishwasher, Refrigerator, Washer, Dryer, Microwave, Freezer, Disposal
Laundry Main Level
Exterior
Exterior Feature Private Yard
Garage Spaces 2.0
Fence Partial
Community Features Playground, Park, Hiking/Biking Trails
Utilities Available Natural Gas Available, Electricity Available, Cable Available
Waterfront false
Roof Type Composition
Porch Patio
Building
Lot Description Abuts Public Open Space
Story 2
Sewer City Sewer, Other Water/Sewer, Community, Public Sewer
Water City Water, Other Water/Sewer
Level or Stories Two
Structure Type Wood/Frame,Brick/Brick Veneer,Vinyl Siding,Stucco
New Construction false
Schools
Elementary Schools Stellar
Middle Schools Northglenn
High Schools Thornton
School District Adams 12 5 Star Schl
Others
Senior Community false
SqFt Source Assessor
Special Listing Condition Private Owner
Read Less Info
Want to know what your home might be worth? Contact us for a FREE valuation!

Our team is ready to help you sell your home for the highest possible price ASAP


“My job is to find and attract mastery-based agents to the office, protect the culture, and make sure everyone is happy! ”
201 Coffman Street # 1902, Longmont, Colorado, 80502, United States






