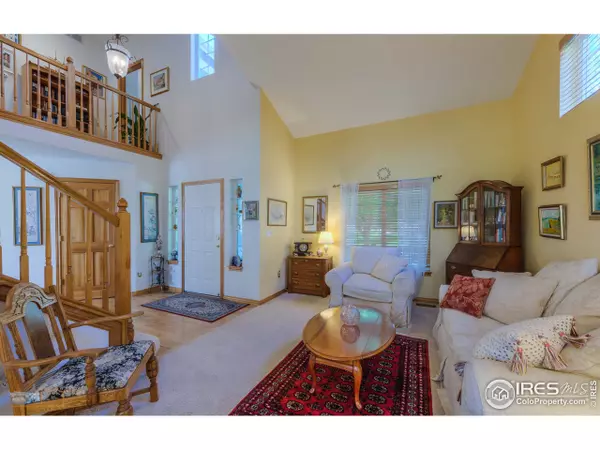$1,000,000
$1,100,000
9.1%For more information regarding the value of a property, please contact us for a free consultation.
3 Beds
3 Baths
2,332 SqFt
SOLD DATE : 08/30/2022
Key Details
Sold Price $1,000,000
Property Type Single Family Home
Sub Type Residential-Detached
Listing Status Sold
Purchase Type For Sale
Square Footage 2,332 sqft
Subdivision Indian Peaks Flg 11
MLS Listing ID 968407
Sold Date 08/30/22
Style Contemporary/Modern
Bedrooms 3
Full Baths 3
HOA Fees $90/mo
HOA Y/N true
Abv Grd Liv Area 2,332
Originating Board IRES MLS
Year Built 1998
Annual Tax Amount $4,305
Lot Size 8,712 Sqft
Acres 0.2
Property Description
FABULOUS HOME ON BEAUTIFUL LOCATION WITH WATER VIEWS IN INDIAN PEAKS. Centered on the largest water feature on the golf course, the home backs to the 11th tee w/ views over the pond & fronts to a grassy neighborhood open space. Front porch faces south & is comfortably useful even in the colder months.The eat-in kitchen has morning sunlight & provides opportunity for watching the variety of birds attracted to the pond. Separate living & dining areas complement the comfortable family room (w/ fireplace) that exits to the back deck. Upstairs includes 3 BD/2BA. An additional office/sitting room is open & adjoins the primary bedroom w/ a two-sided fireplace. Main floor laundry exits to an expanded 2-car garage w/ extra room for your workshop needs. Unfinished walk-out basement has water views, perfect for extra prime living space. Beautifully landscaped with patio & a gorgeous cottage garden in front. Well-designed home in a great location & situated perfectly on a high premium site.
Location
State CO
County Boulder
Area Lafayette
Zoning Res
Direction From Arapahoe, head South on 95th Street. Turn left onto Indian Peaks Trail. Turn right on Concord Circle and take immediate left onto Lexington and house is about .2 miles down the street on the left side backing to the golf course.
Rooms
Family Room Carpet
Basement Full, Unfinished
Primary Bedroom Level Upper
Master Bedroom 16x14
Bedroom 2 Upper 12x11
Bedroom 3 Upper 13x12
Dining Room Carpet
Kitchen Wood Floor
Interior
Interior Features Study Area, Satellite Avail, High Speed Internet, Eat-in Kitchen, Separate Dining Room, Cathedral/Vaulted Ceilings, Open Floorplan
Heating Forced Air
Cooling Central Air, Ceiling Fan(s)
Flooring Wood Floors
Fireplaces Type 2+ Fireplaces, Gas, Family/Recreation Room Fireplace, Primary Bedroom
Fireplace true
Window Features Window Coverings
Appliance Electric Range/Oven, Dishwasher, Refrigerator, Washer, Dryer, Microwave, Disposal
Laundry Washer/Dryer Hookups, Main Level
Exterior
Parking Features Garage Door Opener, Oversized
Garage Spaces 2.0
Fence Fenced, Wood
Utilities Available Natural Gas Available, Electricity Available, Cable Available
Roof Type Composition
Street Surface Paved,Asphalt
Handicap Access Main Level Laundry
Porch Patio, Deck
Building
Lot Description Gutters, Sidewalks, Lawn Sprinkler System, Wooded, On Golf Course
Faces South
Story 2
Sewer City Sewer
Water City Water, City of Lafayette
Level or Stories Two
Structure Type Wood/Frame,Composition Siding
New Construction false
Schools
Elementary Schools Lafayette
Middle Schools Angevine
High Schools Centaurus
School District Boulder Valley Dist Re2
Others
HOA Fee Include Common Amenities,Trash
Senior Community false
Tax ID R0130217
SqFt Source Assessor
Special Listing Condition Private Owner
Read Less Info
Want to know what your home might be worth? Contact us for a FREE valuation!

Our team is ready to help you sell your home for the highest possible price ASAP

Bought with Coldwell Banker Realty-Boulder
“My job is to find and attract mastery-based agents to the office, protect the culture, and make sure everyone is happy! ”
201 Coffman Street # 1902, Longmont, Colorado, 80502, United States






