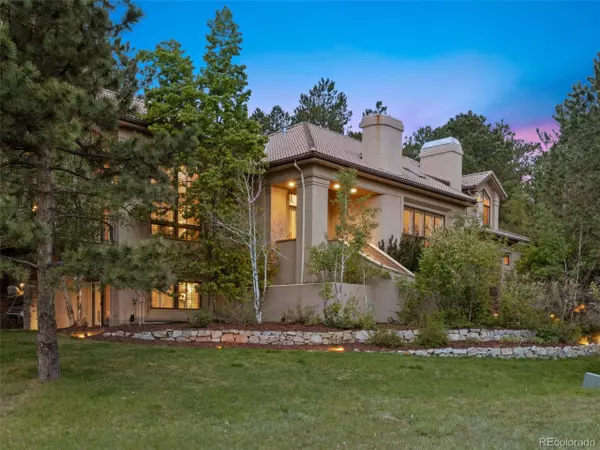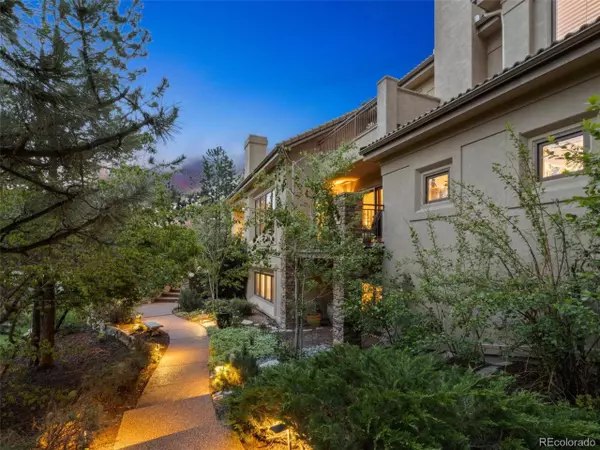$1,750,000
$1,850,000
5.4%For more information regarding the value of a property, please contact us for a free consultation.
5 Beds
5 Baths
6,925 SqFt
SOLD DATE : 08/31/2022
Key Details
Sold Price $1,750,000
Property Type Single Family Home
Sub Type Residential-Detached
Listing Status Sold
Purchase Type For Sale
Square Footage 6,925 sqft
Subdivision Castle Pines Village
MLS Listing ID 4560201
Sold Date 08/31/22
Style Contemporary/Modern
Bedrooms 5
Full Baths 4
Half Baths 1
HOA Fees $330/mo
HOA Y/N true
Abv Grd Liv Area 4,841
Originating Board REcolorado
Year Built 1995
Annual Tax Amount $11,115
Lot Size 0.800 Acres
Acres 0.8
Property Description
Nestled amongst soaring Ponderosa pines, this gorgeous Colorado home exudes a sense of natural serenity and timeless details. The main level floor plan and open concept kitchen invite entertaining as the rooms flow together seamlessly. Traditional upper floor layout includes a palatial primary suite and 2 additional bedrooms with adjoining full bathroom. Incredible office/library space on the upper level is fabulous for working from home or a study area for your household. The lower level is smartly designed providing additional bedrooms and or work spaces along with famiy/game room. Additionally, the bonus room is a genius space for projects and wrapping. Huge storage room includes a separate cedar lined walk-in closet perfect for storing your winter clothes and gowns in the off seasons. Are you a novice photographer? Enjoy the dedicated dark room to process your own film photos. Not a detail missed in the square footage! Enjoy starting or ending your day from the privacy of the multiple balconies and patios throughout. Located in the coveted gated community of The Village at Castle Pines, homeowners enjoy over 13 miles of trails, tennis and pickleball courts, pools, fitness center and 24/7 patrol service. The neighborhood is also home to 2 of Colorado's best nationally rated private golf courses and clubs. The Castle Pines Golf Club is currently celebrating the recent announcement of the PGA tournament returning to the club in 2024! Book your showing to see this fabulous home and community today! Check out our property website and virtual tour at: https://youtu.be/RG_-n2A3S6I
https://www.tourbuzz.net/public/vtour/display/2005027#!/
Location
State CO
County Douglas
Community Tennis Court(S), Pool, Playground, Fitness Center, Park, Hiking/Biking Trails, Gated
Area Metro Denver
Zoning PDU
Direction FROM I-25/HAPPY CANYON ROAD: ENTER THROUGH GATE 1 (first security gate on your right), TAKE FIRST LEFT AFTER SECURITY GATE. AT STOP SIGN, CONTINUE RIGHT ONTO CASTLE PINES DRIVE N. HOME IS 3RD ON LEFT
Rooms
Primary Bedroom Level Upper
Bedroom 2 Upper
Bedroom 3 Upper
Bedroom 4 Main
Bedroom 5 Lower
Interior
Interior Features Study Area, Eat-in Kitchen, Cathedral/Vaulted Ceilings, Open Floorplan, Pantry, Walk-In Closet(s), Jack & Jill Bathroom, Kitchen Island
Heating Forced Air
Cooling Central Air
Fireplaces Type 2+ Fireplaces, Living Room, Primary Bedroom, Great Room
Fireplace true
Window Features Window Coverings,Skylight(s)
Appliance Double Oven, Dishwasher, Refrigerator, Microwave, Freezer, Disposal
Laundry Main Level
Exterior
Exterior Feature Balcony
Garage Spaces 3.0
Community Features Tennis Court(s), Pool, Playground, Fitness Center, Park, Hiking/Biking Trails, Gated
Utilities Available Electricity Available, Cable Available
Waterfront false
Roof Type Concrete
Street Surface Paved
Porch Patio, Deck
Building
Lot Description Gutters, Wooded, Rolling Slope
Story 2
Foundation Slab
Sewer City Sewer, Public Sewer
Water City Water
Level or Stories Two
Structure Type Stone,Stucco
New Construction false
Schools
Elementary Schools Buffalo Ridge
Middle Schools Rocky Heights
High Schools Rock Canyon
School District Douglas Re-1
Others
HOA Fee Include Trash,Snow Removal,Security
Senior Community false
SqFt Source Plans
Special Listing Condition Private Owner
Read Less Info
Want to know what your home might be worth? Contact us for a FREE valuation!

Our team is ready to help you sell your home for the highest possible price ASAP


“My job is to find and attract mastery-based agents to the office, protect the culture, and make sure everyone is happy! ”
201 Coffman Street # 1902, Longmont, Colorado, 80502, United States






