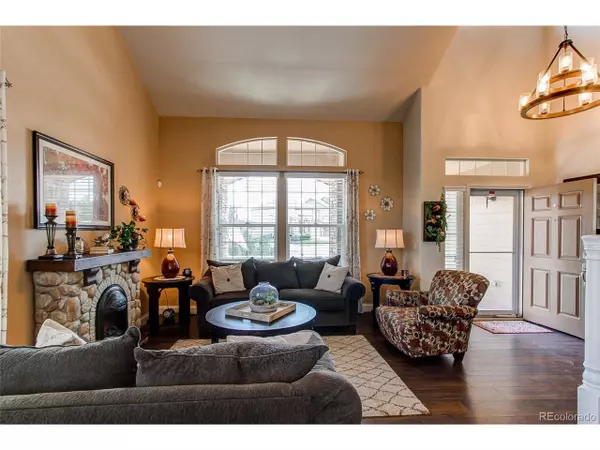$850,000
$850,000
For more information regarding the value of a property, please contact us for a free consultation.
4 Beds
3 Baths
3,137 SqFt
SOLD DATE : 09/01/2022
Key Details
Sold Price $850,000
Property Type Single Family Home
Sub Type Residential-Detached
Listing Status Sold
Purchase Type For Sale
Square Footage 3,137 sqft
Subdivision Castle Oaks Estates
MLS Listing ID 3216349
Sold Date 09/01/22
Bedrooms 4
Full Baths 3
HOA Fees $61/mo
HOA Y/N true
Abv Grd Liv Area 3,137
Originating Board REcolorado
Year Built 2006
Annual Tax Amount $4,710
Lot Size 0.270 Acres
Acres 0.27
Property Description
LOCATION LOCATION!! This RARE stunning Castle Oaks Estates home is one of a kind! Situated on a quiet culd-de-sac, this beauty overlooks scenic open space with stunning sunsets and wildlife. Enjoy these views while sipping your morning coffee on your new spacious private maintenance free deck, or relax in the hot tub! As you enter the covered front porch, you will be greeted with all the new updated features. LIGHTING- (fixtures) (Recessed LED)(under counter), NEW LVT through main level, NEW metal Railing, NEW Paint, NEW Furnace, NEW water heater, and NEW door/baseboard trim. The spacious kitchen has NEW appliances, cabinet space through out, extra large island, eat in kitchen with views and new Anderson sliding door onto the deck. Upstairs welcomes you to an open bright loft area that is situated next to the Primary oversized suite with a new custom closet, 5 piece bathroom, and cozy fireplace. Two large bedrooms are extended on the opposite side of the loft sharing a full bathroom and overlooks the main level living area. Basement area is unfinished and ready for your custom finishes, and jellyfish lighting on the exterior to enhance a mood or holiday festivities changing with a touch on a mobile app. Easy access to Highways, shopping, and dining! The pictures don't do this property justice, you have to see it in person!
Location
State CO
County Douglas
Community Clubhouse, Tennis Court(S), Pool
Area Metro Denver
Zoning PDNU
Rooms
Basement Unfinished
Primary Bedroom Level Upper
Master Bedroom 17x13
Bedroom 2 Upper 12x11
Bedroom 3 Upper 12x11
Bedroom 4 Main 11x10
Interior
Interior Features Eat-in Kitchen, Cathedral/Vaulted Ceilings, Open Floorplan, Pantry, Walk-In Closet(s), Loft, Kitchen Island
Heating Forced Air
Cooling Central Air, Ceiling Fan(s)
Fireplaces Type 2+ Fireplaces, Family/Recreation Room Fireplace, Primary Bedroom, Basement
Fireplace true
Window Features Window Coverings,Double Pane Windows
Appliance Dishwasher, Microwave, Disposal
Laundry Main Level
Exterior
Exterior Feature Balcony, Hot Tub Included
Garage Spaces 3.0
Fence Fenced
Community Features Clubhouse, Tennis Court(s), Pool
Utilities Available Natural Gas Available
Roof Type Composition
Porch Patio
Building
Lot Description Lawn Sprinkler System, Cul-De-Sac, Abuts Public Open Space
Story 2
Foundation Slab
Sewer City Sewer, Public Sewer
Level or Stories Two
Structure Type Wood/Frame,Brick/Brick Veneer,Wood Siding
New Construction false
Schools
Elementary Schools Sage Canyon
Middle Schools Mesa
High Schools Douglas County
School District Douglas Re-1
Others
HOA Fee Include Trash
Senior Community false
SqFt Source Assessor
Special Listing Condition Private Owner
Read Less Info
Want to know what your home might be worth? Contact us for a FREE valuation!

Our team is ready to help you sell your home for the highest possible price ASAP

Bought with Realty One Group Premier
“My job is to find and attract mastery-based agents to the office, protect the culture, and make sure everyone is happy! ”
201 Coffman Street # 1902, Longmont, Colorado, 80502, United States






