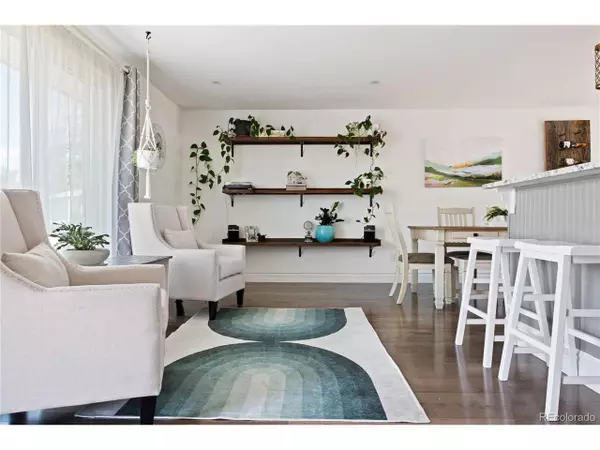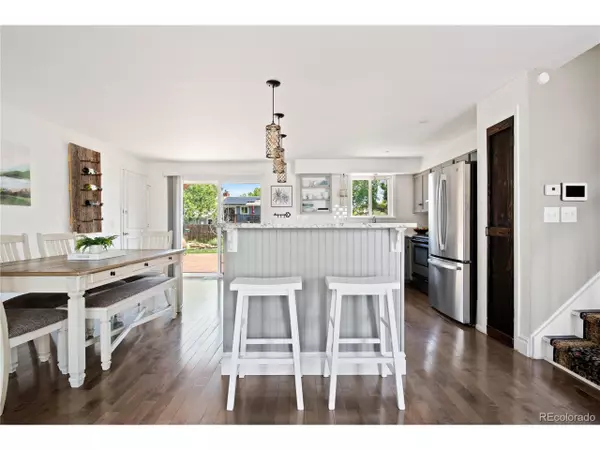$610,000
$610,000
For more information regarding the value of a property, please contact us for a free consultation.
4 Beds
2 Baths
1,928 SqFt
SOLD DATE : 09/09/2022
Key Details
Sold Price $610,000
Property Type Single Family Home
Sub Type Residential-Detached
Listing Status Sold
Purchase Type For Sale
Square Footage 1,928 sqft
Subdivision Lakeview Estates
MLS Listing ID 9907983
Sold Date 09/09/22
Bedrooms 4
Full Baths 1
Three Quarter Bath 1
HOA Y/N false
Abv Grd Liv Area 1,520
Originating Board REcolorado
Year Built 1978
Annual Tax Amount $2,974
Lot Size 6,098 Sqft
Acres 0.14
Property Description
Picture perfect split level in Lakeview Estates. Tastefully updated throughout, pride of ownership shows. The open concept main level is centered around the remodeled kitchen featuring granite counters, stainless appliances, and plenty of cabinet space. The upper level hosts the primary suite and a second bedroom. The primary bedroom easily fits a king bed and the updated primary bath is light and bright. The lower level provides a warm and inviting family room with a wood-burning fireplace as a focal point and plenty of space for downtime. The adjacent bathroom has been remodeled and serves the 3rd and 4th bedrooms and the family room. Out the main level slider doors awaits your backyard oasis. The back deck features a pergola and plenty of space for your outdoor living and dining areas. The spacious yard offers plenty of room to roam and the above-ground swimming pool provides a break from the summer heat. The oversized driveway plus the attached 2-car garage means plenty of parking and storage for the toys.
Location
State CO
County Adams
Area Metro Denver
Direction See Google Maps.
Rooms
Primary Bedroom Level Upper
Bedroom 2 Upper
Bedroom 3 Basement
Bedroom 4 Basement
Interior
Interior Features Eat-in Kitchen, Open Floorplan, Kitchen Island
Heating Forced Air
Cooling Evaporative Cooling
Fireplaces Type Family/Recreation Room Fireplace, Single Fireplace
Fireplace true
Window Features Window Coverings,Double Pane Windows
Appliance Dishwasher, Refrigerator, Washer, Dryer, Microwave, Disposal
Laundry Lower Level
Exterior
Garage Spaces 2.0
Fence Partial
Pool Private
Utilities Available Electricity Available, Cable Available
Waterfront false
Roof Type Composition
Street Surface Paved
Handicap Access Level Lot
Porch Deck
Private Pool true
Building
Lot Description Gutters, Level
Story 2
Foundation Slab
Sewer City Sewer, Public Sewer
Water City Water
Level or Stories Bi-Level
Structure Type Wood/Frame,Brick/Brick Veneer,Composition Siding
New Construction false
Schools
Elementary Schools Harris Park
Middle Schools Ranum
High Schools Westminster
School District Westminster Public Schools
Others
Senior Community false
SqFt Source Assessor
Special Listing Condition Private Owner
Read Less Info
Want to know what your home might be worth? Contact us for a FREE valuation!

Our team is ready to help you sell your home for the highest possible price ASAP


“My job is to find and attract mastery-based agents to the office, protect the culture, and make sure everyone is happy! ”
201 Coffman Street # 1902, Longmont, Colorado, 80502, United States






