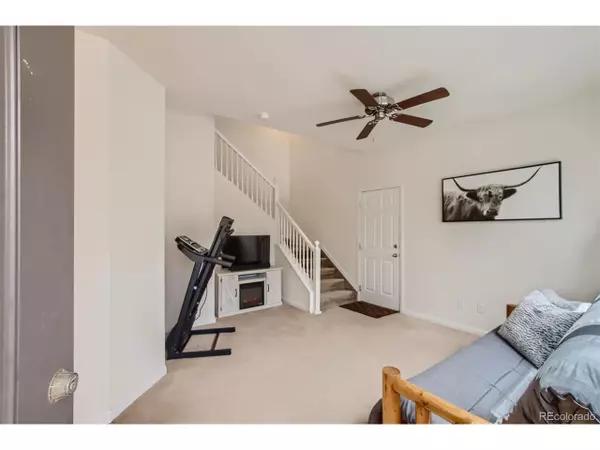$439,900
$439,900
For more information regarding the value of a property, please contact us for a free consultation.
2 Beds
2 Baths
1,409 SqFt
SOLD DATE : 09/16/2022
Key Details
Sold Price $439,900
Property Type Townhouse
Sub Type Attached Dwelling
Listing Status Sold
Purchase Type For Sale
Square Footage 1,409 sqft
Subdivision The Meadows
MLS Listing ID 5773918
Sold Date 09/16/22
Style Contemporary/Modern
Bedrooms 2
Full Baths 1
Three Quarter Bath 1
HOA Fees $215/mo
HOA Y/N true
Abv Grd Liv Area 1,409
Originating Board REcolorado
Year Built 2010
Annual Tax Amount $2,334
Lot Size 1,742 Sqft
Acres 0.04
Property Description
Welcome home! Beautiful corner lot townhome in a wonderful HOA and just minutes from Castle Rock Outlets, the Grange, multiple restaurants, retail, entertainment, parks and trails! Just a few minutes from I-25. Step inside to find tons of natural light and spacious rooms. The main level has a living room that connects to the kitchen. The kitchen features beautiful wood cabinets, tile counters, and is fully equipped. There is a bedroom and bathroom on the first floor creating a wonderful space for guests or a private space for another resident. The second floor has the primary bed and bath, a loft space, and a nook that can be utilized as an office. The HOA stays on top of landscaping and keeps everything well maintained. Seller does have a home warranty that is transferable. Seller is also willing to leave some of the furniture with the home if buyers are interested. Click the Virtual Tour link to view the 3D walkthrough.
Location
State CO
County Douglas
Community Clubhouse, Tennis Court(S), Hot Tub, Pool
Area Metro Denver
Direction Please use GPS.
Rooms
Primary Bedroom Level Upper
Master Bedroom 12x12
Bedroom 2 Main 12x11
Interior
Interior Features Study Area, Walk-In Closet(s), Loft
Heating Forced Air
Cooling Central Air, Ceiling Fan(s)
Window Features Double Pane Windows
Appliance Dishwasher, Microwave, Disposal
Laundry Main Level
Exterior
Exterior Feature Private Yard
Garage Spaces 2.0
Fence Fenced
Community Features Clubhouse, Tennis Court(s), Hot Tub, Pool
Utilities Available Electricity Available, Cable Available
Waterfront false
Roof Type Composition
Street Surface Paved
Porch Patio
Building
Lot Description Gutters, Corner Lot
Story 2
Foundation Slab
Sewer City Sewer, Public Sewer
Water City Water
Level or Stories Two
Structure Type Wood/Frame,Stone,Wood Siding
New Construction false
Schools
Elementary Schools Soaring Hawk
Middle Schools Castle Rock
High Schools Castle View
School District Douglas Re-1
Others
HOA Fee Include Trash,Snow Removal,Maintenance Structure,Hazard Insurance
Senior Community false
Special Listing Condition Private Owner
Read Less Info
Want to know what your home might be worth? Contact us for a FREE valuation!

Our team is ready to help you sell your home for the highest possible price ASAP

Bought with HomeSmart

“My job is to find and attract mastery-based agents to the office, protect the culture, and make sure everyone is happy! ”
201 Coffman Street # 1902, Longmont, Colorado, 80502, United States






