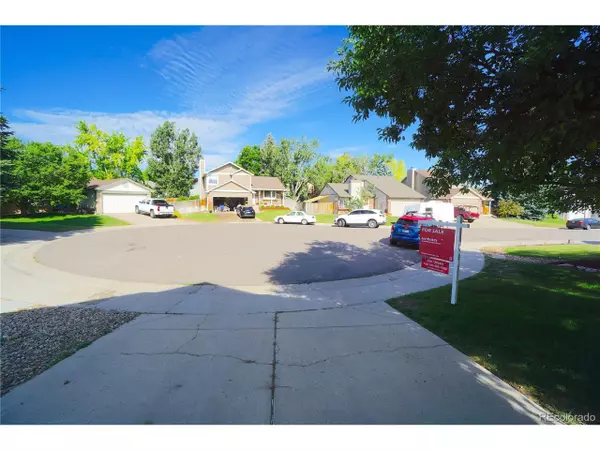$545,000
$549,900
0.9%For more information regarding the value of a property, please contact us for a free consultation.
4 Beds
2 Baths
2,164 SqFt
SOLD DATE : 09/19/2022
Key Details
Sold Price $545,000
Property Type Single Family Home
Sub Type Residential-Detached
Listing Status Sold
Purchase Type For Sale
Square Footage 2,164 sqft
Subdivision Powderhorn
MLS Listing ID 8205665
Sold Date 09/19/22
Bedrooms 4
Full Baths 1
Three Quarter Bath 1
HOA Y/N false
Abv Grd Liv Area 1,757
Originating Board REcolorado
Year Built 1991
Annual Tax Amount $2,758
Lot Size 7,405 Sqft
Acres 0.17
Property Description
Massive opportunity now! The price of this home speaks to you. Lots of customizable options, including but limited to, a huge master bedroom that can handle a modified bigger closet or even a future master bath! Make this house your home with your personal touches! The cul-de-sac with this house facing west is a huge plus! The seller's, just prior to listing this house, upgraded the living room and kitchen with stylish vinyl plank flooring which is perfect for spills etc. This vinyl plank is 100% waterproof floors. Expansive backyard ideal for outdoor entertaining. In addition to the pictures, be sure to link into the virtual video walking tour on this home. 2 car attached garage with access right near the front door. The roof shingles are in good condition and they are composition dimensional shingles that are only about 10 years old. The paint is in good condition. This home has a sprinkler system in the front and back on a timer. This home is vacant and ready for a quick sale and closing.
Location
State CO
County Jefferson
Area Metro Denver
Zoning P-D
Direction At Bowles Ave and Oak St, go south on Oak St and then turn right on Capri Ave. Go west on Capri to Pierson Ct and then turn left. The house is on your left at the end of the cul-de-sac.
Rooms
Other Rooms Outbuildings
Primary Bedroom Level Upper
Master Bedroom 18x15
Bedroom 2 Upper 12x11
Bedroom 3 Upper 11x9
Bedroom 4 Lower 11x9
Interior
Interior Features Cathedral/Vaulted Ceilings
Heating Forced Air
Cooling Room Air Conditioner, Ceiling Fan(s)
Fireplaces Type None
Fireplace false
Window Features Double Pane Windows
Appliance Dishwasher, Refrigerator, Microwave, Disposal
Exterior
Garage Spaces 2.0
Fence Fenced
Waterfront false
Roof Type Composition
Street Surface Paved
Porch Deck
Building
Lot Description Cul-De-Sac
Faces West
Story 3
Foundation Slab
Sewer City Sewer, Public Sewer
Water City Water
Level or Stories Tri-Level
Structure Type Wood Siding,Concrete,Moss Rock
New Construction false
Schools
Elementary Schools Powderhorn
Middle Schools Summit Ridge
High Schools Dakota Ridge
School District Jefferson County R-1
Others
Senior Community false
SqFt Source Assessor
Special Listing Condition Private Owner
Read Less Info
Want to know what your home might be worth? Contact us for a FREE valuation!

Our team is ready to help you sell your home for the highest possible price ASAP


“My job is to find and attract mastery-based agents to the office, protect the culture, and make sure everyone is happy! ”
201 Coffman Street # 1902, Longmont, Colorado, 80502, United States






