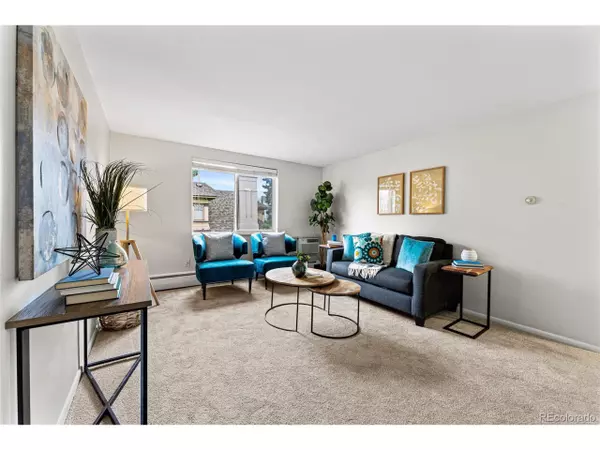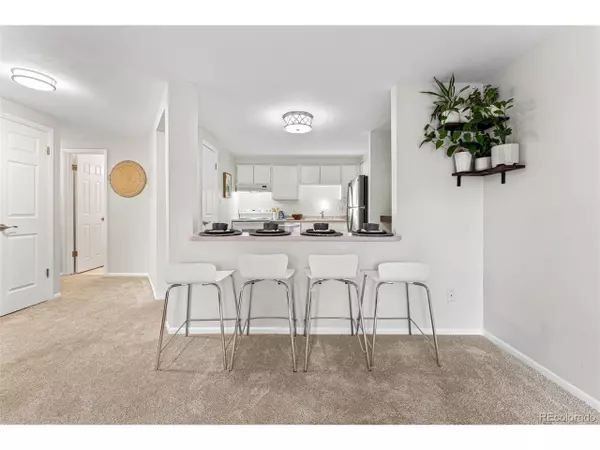$240,000
$242,500
1.0%For more information regarding the value of a property, please contact us for a free consultation.
1 Bed
1 Bath
609 SqFt
SOLD DATE : 09/30/2022
Key Details
Sold Price $240,000
Property Type Townhouse
Sub Type Attached Dwelling
Listing Status Sold
Purchase Type For Sale
Square Footage 609 sqft
Subdivision Capitol Hill
MLS Listing ID 6525976
Sold Date 09/30/22
Style Ranch
Bedrooms 1
Full Baths 1
HOA Fees $524/mo
HOA Y/N true
Abv Grd Liv Area 609
Originating Board REcolorado
Year Built 1966
Annual Tax Amount $1,045
Property Description
Welcome home to your gorgeous and updated condo in the heart of vibrant Capitol Hill! Just blocks away from some of Denver's best restaurants and bars, the convenience of this location is only matched by the condo's wide open and comfortable floorplan. This beautiful residence has an abundance of natural light, which radiates through the generous living room and into the bright and open kitchen. The kitchen boasts plentiful cabinets and counter space, and you'll love the designer wood shelves, perfect for staging your favorite wine glasses and cocktail utensils. You will also appreciate the new carpet laid throughout the unit! Relax on the impressive rooftop deck after a day's work and take in the Denver skyline while enjoying a glass of wine or sipping a cup of coffee from one of the many neighborhood coffee shops. The convenience of this condo doesn't stop with its location. A designated covered parking spot, in building laundry, and individual storage unit add to the ease of living in one of Denver's hottest downtown neighborhoods. Don't miss out on the chance to live your best city life in a condo that has it all!
Location
State CO
County Denver
Community Extra Storage, Elevator
Area Metro Denver
Zoning G-MU-5
Rooms
Primary Bedroom Level Main
Master Bedroom 10x13
Interior
Interior Features Open Floorplan
Heating Forced Air
Cooling Room Air Conditioner
Appliance Dishwasher, Refrigerator, Microwave, Disposal
Laundry Common Area
Exterior
Garage Spaces 1.0
Community Features Extra Storage, Elevator
Utilities Available Natural Gas Available
Waterfront false
Roof Type Composition
Handicap Access Accessible Elevator Installed
Porch Patio
Building
Story 1
Sewer City Sewer, Public Sewer
Level or Stories One
Structure Type Wood/Frame,Brick/Brick Veneer
New Construction false
Schools
Elementary Schools Dora Moore
Middle Schools Morey
High Schools East
School District Denver 1
Others
HOA Fee Include Security
Senior Community false
SqFt Source Assessor
Special Listing Condition Private Owner
Read Less Info
Want to know what your home might be worth? Contact us for a FREE valuation!

Our team is ready to help you sell your home for the highest possible price ASAP


“My job is to find and attract mastery-based agents to the office, protect the culture, and make sure everyone is happy! ”
201 Coffman Street # 1902, Longmont, Colorado, 80502, United States






