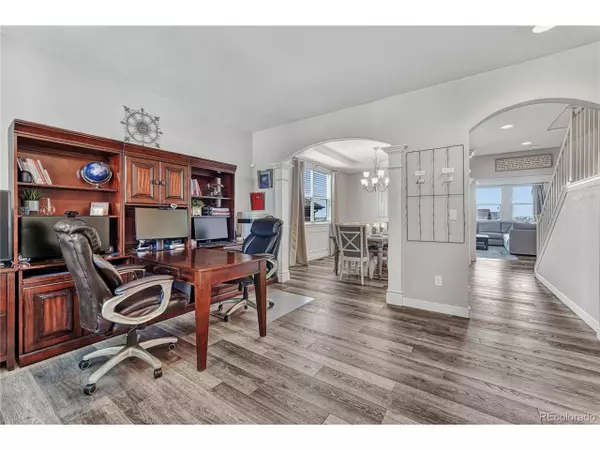$865,000
$825,000
4.8%For more information regarding the value of a property, please contact us for a free consultation.
6 Beds
5 Baths
4,144 SqFt
SOLD DATE : 09/30/2022
Key Details
Sold Price $865,000
Property Type Single Family Home
Sub Type Residential-Detached
Listing Status Sold
Purchase Type For Sale
Square Footage 4,144 sqft
Subdivision Castle Oaks Estates
MLS Listing ID 2328243
Sold Date 09/30/22
Bedrooms 6
Full Baths 4
Half Baths 1
HOA Fees $81/qua
HOA Y/N true
Abv Grd Liv Area 3,166
Originating Board REcolorado
Year Built 2009
Annual Tax Amount $4,434
Lot Size 7,405 Sqft
Acres 0.17
Property Description
"GOT TO HAVE IT" PRICE! Welcome Home to this Remarkable Property siding to open space! Maintenance and love for this home are evident throughout, from the immaculate landscaping to the interior finishes. Professional landscaping adds character and charm to the outstanding curb appeal and includes a concrete pathway from the front to the rear, ending with a large concrete patio off the walk-out basement. Entering the home, you are greeted by a front porch, storm door and open entry to the Formal Living (currently used as an office). Imagine delectable meals hosted in the large Dining Room adorned with wainscoting, encased archways and tray ceiling. Entertaining is a joy in a massive family room with cozy fireplace opening to a gourmet kitchen and eat-in; complete with stainless steel appliances, granite counters, maple cabinetry with 42" uppers, gas cooktop and pantry. The main level is completed by a sizable mud room off the 3 car finished garage, with utility sink, butcher block tops and bench with wall to wall cabinets, coat hooks and nooks. The floors throughout the home are 100% waterproof WPC mixed-width mixed-length planks which encompasses the entire main level, hallway upstairs, laundry room, basement and bathrooms. Through the double doors of the Primary Bedroom, you will be wowed by the size and character with tray ceilings, ample natural light and impressive Primary Bath suite. Primary Bath is a 5 pc with linen closet, chandelier and generous walk-in closet space. A Second Master with en-suite bath and walk in closet, 2 additional sweeping rooms, a bath with dual sinks, and a laundry room to swoon over completes the upstairs. The basement DOES NOT feel like a basement. With walk-out access, this 2 bedroom apartment has a kitchen with full stove, great room, laundry, two substantial bedrooms, bath with dual sinks, a reading nook and storage!
Location
State CO
County Douglas
Community Clubhouse, Tennis Court(S), Hot Tub, Pool, Playground, Park, Hiking/Biking Trails
Area Metro Denver
Rooms
Other Rooms Outbuildings
Primary Bedroom Level Upper
Master Bedroom 18x17
Bedroom 2 Basement 12x17
Bedroom 3 Upper 15x13
Bedroom 4 Upper 15x13
Bedroom 5 Upper 13x13
Interior
Interior Features In-Law Floorplan, Eat-in Kitchen, Pantry, Walk-In Closet(s)
Heating Forced Air, Humidity Control
Cooling Central Air, Ceiling Fan(s)
Fireplaces Type Family/Recreation Room Fireplace, Single Fireplace
Fireplace true
Window Features Window Coverings,Bay Window(s),Double Pane Windows
Appliance Double Oven, Dishwasher, Refrigerator, Microwave, Disposal
Laundry In Basement
Exterior
Garage Spaces 3.0
Fence Fenced
Community Features Clubhouse, Tennis Court(s), Hot Tub, Pool, Playground, Park, Hiking/Biking Trails
Utilities Available Electricity Available, Cable Available
View Foothills View
Roof Type Composition
Street Surface Paved
Porch Patio, Deck
Building
Lot Description Gutters, Lawn Sprinkler System, Corner Lot, Abuts Public Open Space, Abuts Private Open Space
Faces West
Story 2
Sewer City Sewer, Public Sewer
Water City Water
Level or Stories Two
Structure Type Wood/Frame,Stone,Composition Siding
New Construction false
Schools
Elementary Schools Sage Canyon
Middle Schools Mesa
High Schools Douglas County
School District Douglas Re-1
Others
HOA Fee Include Trash,Snow Removal
Senior Community false
SqFt Source Assessor
Special Listing Condition Other Owner
Read Less Info
Want to know what your home might be worth? Contact us for a FREE valuation!

Our team is ready to help you sell your home for the highest possible price ASAP

“My job is to find and attract mastery-based agents to the office, protect the culture, and make sure everyone is happy! ”
201 Coffman Street # 1902, Longmont, Colorado, 80502, United States






