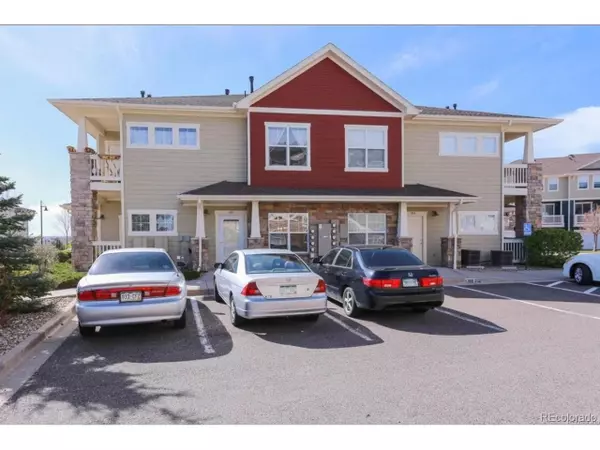$302,000
$299,900
0.7%For more information regarding the value of a property, please contact us for a free consultation.
1 Bed
1 Bath
876 SqFt
SOLD DATE : 10/06/2022
Key Details
Sold Price $302,000
Property Type Townhouse
Sub Type Attached Dwelling
Listing Status Sold
Purchase Type For Sale
Square Footage 876 sqft
Subdivision Highlands At Stonegate North Condos
MLS Listing ID 8591934
Sold Date 10/06/22
Style Ranch
Bedrooms 1
Full Baths 1
HOA Fees $265/mo
HOA Y/N true
Abv Grd Liv Area 876
Originating Board REcolorado
Year Built 2004
Annual Tax Amount $2,066
Property Description
Beautiful modern condo in great location! Well maintained bright end unit with an extra-large bedroom full of natural light, spacious walk-in closet, and linen closet. Comfortable kitchen with plentiful counter space nestled next to a bright dining space with a large picture window. Open floorplan combined with gorgeous flooring, provide a clean and modern living area. Corner fireplace with a wide/deep display shelf for TV placement is visually appealing and provides a cozy space for entertainment and gatherings. Entrance to a 10x5 patio through sliding doors, inclusive of a secure closet provides additional storage space and enjoyable grilling season. This unit has an ample sized full bathroom with dual sinks, oval tub, and laundry closet. Washer and dryer are included. Large hallway closet and full central air conditioning add additional comfort and convenience to this home. Wide doorways make this ground floor unit accessible to all. Designated parking space conveniently located right outside the front door! Smoke & Pet free!
Location
State CO
County Douglas
Community Pool, Playground, Park
Area Metro Denver
Zoning PDU
Direction Closest major crossroad - Market St and Aventura PKWY
Rooms
Basement Structural Floor
Primary Bedroom Level Main
Interior
Interior Features Open Floorplan, Pantry, Walk-In Closet(s)
Heating Forced Air
Cooling Central Air
Fireplaces Type Living Room, Single Fireplace
Fireplace true
Appliance Self Cleaning Oven, Dishwasher, Refrigerator, Washer, Dryer, Microwave, Disposal
Laundry Main Level
Exterior
Exterior Feature Balcony
Garage Spaces 1.0
Community Features Pool, Playground, Park
Utilities Available Natural Gas Available, Electricity Available, Cable Available
Waterfront false
Roof Type Composition
Building
Lot Description Gutters, Corner Lot
Story 1
Sewer City Sewer, Public Sewer
Level or Stories One
Structure Type Brick/Brick Veneer
New Construction false
Schools
Elementary Schools Mammoth Heights
Middle Schools Sierra
High Schools Chaparral
School District Douglas Re-1
Others
HOA Fee Include Trash,Snow Removal,Water/Sewer
Senior Community false
Special Listing Condition Private Owner
Read Less Info
Want to know what your home might be worth? Contact us for a FREE valuation!

Our team is ready to help you sell your home for the highest possible price ASAP

Bought with 8z Real Estate

“My job is to find and attract mastery-based agents to the office, protect the culture, and make sure everyone is happy! ”
201 Coffman Street # 1902, Longmont, Colorado, 80502, United States






